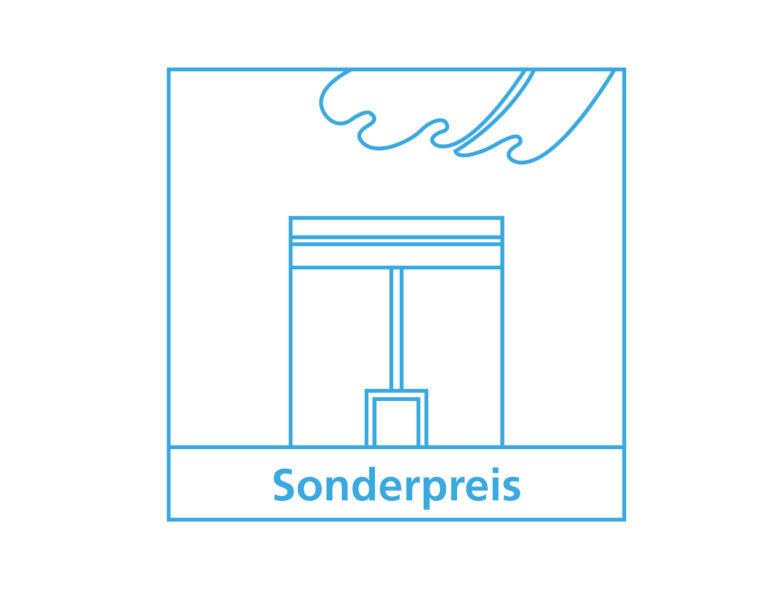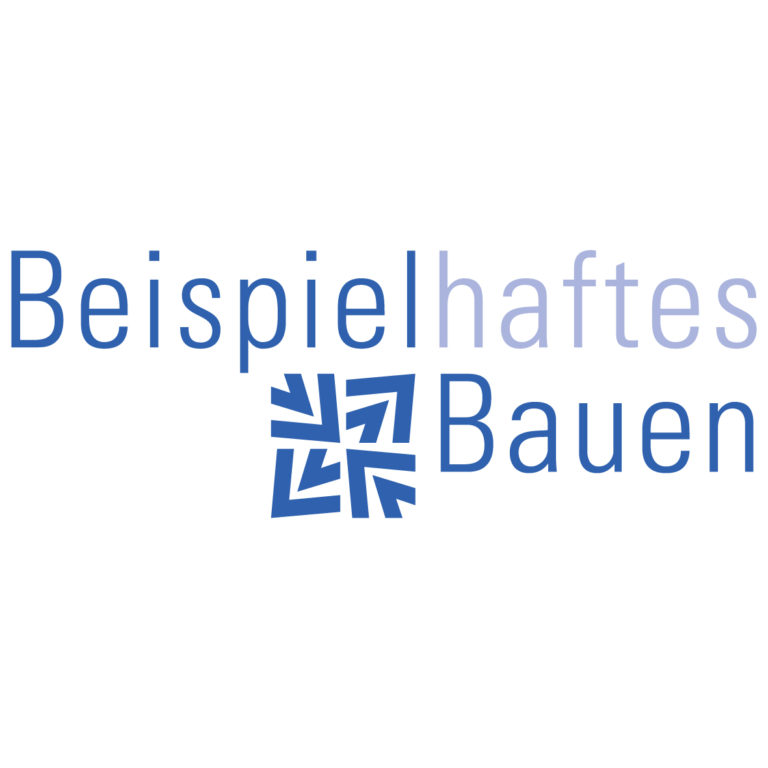The community-orientated building project "erlebnisreich wohnen" is based on the premise of creating living space that promotes encounters and interaction between residents. In its realisation, the focus is on sophisticated, high-quality and sustainable architecture. The building is divided into six houses grouped around a shared atrium. This integrates it into the neighbouring development of detached and terraced houses. The building project is being realised as a solid timber construction. Due to its location on a slope, the building stands on a reinforced concrete plinth, which can be accessed at ground level in the north and is below ground level in the south. Themes such as sustainability, the aesthetics of simplicity and low-cost construction are explored here at all levels. This applies to the choice of materials, the construction, the joining of the components, the minimisation of interfaces and the plant and heating technology. Not only the architectural, but also the social aspect behind the building project is exemplary and represents a trend-setting example for the future of modern living. The sustainable and ecological community spirit of the building group is already having an impact on the neighbourhood.



