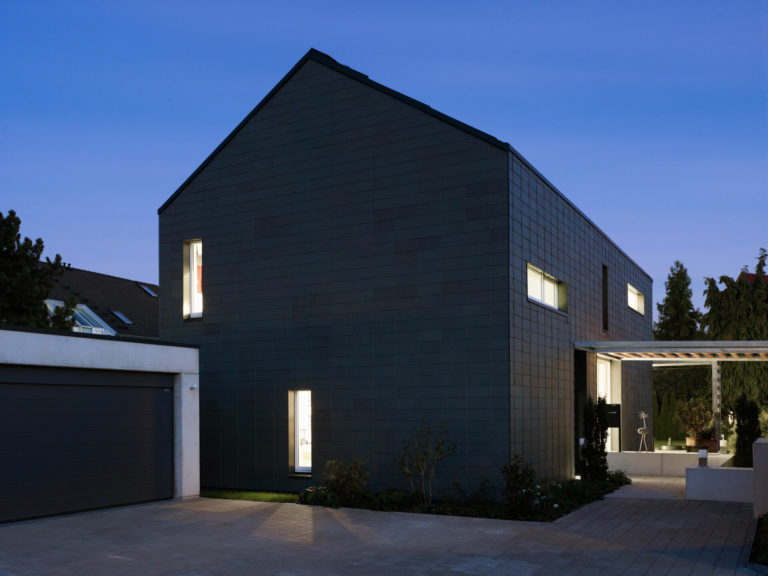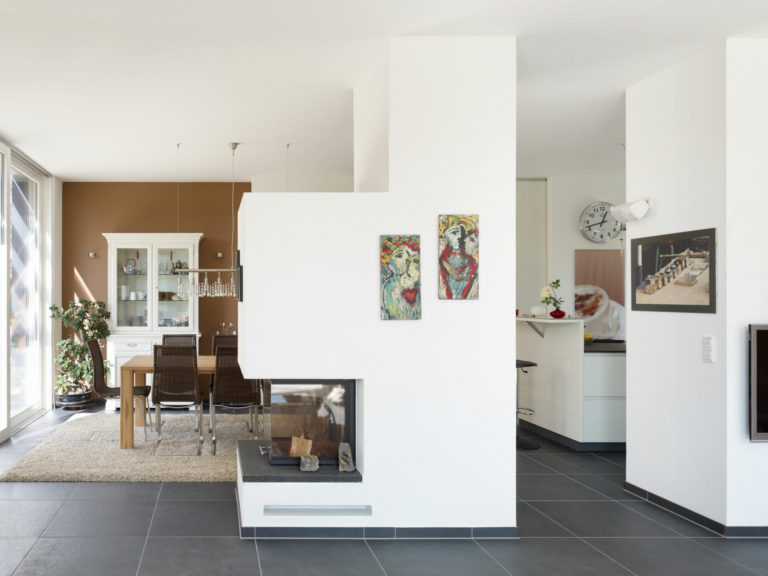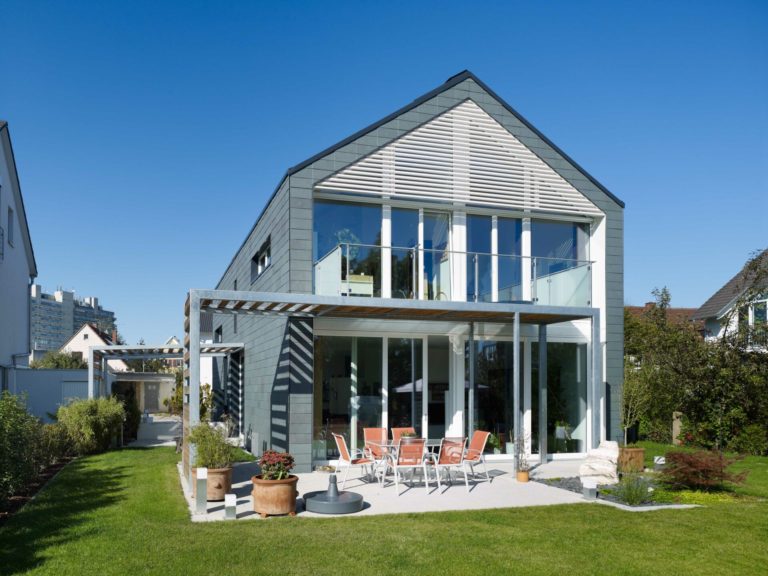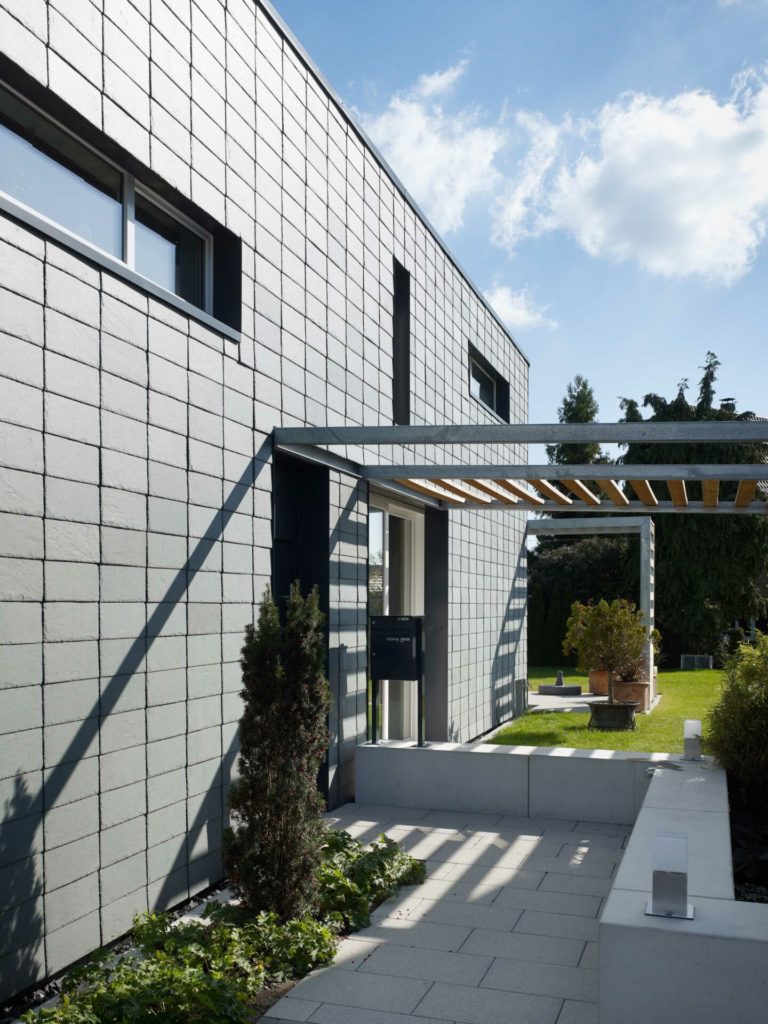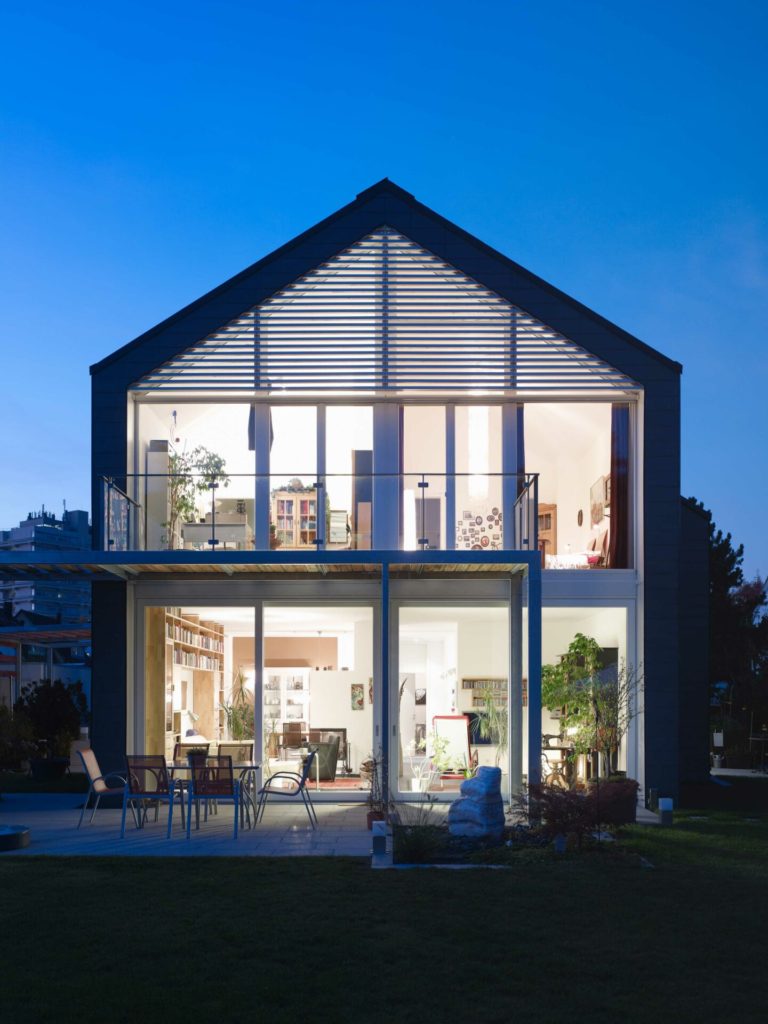In its design and spatial composition, the house responds to the narrow plot, the 27-year-old development plan and the client's desire for a sustainable and aesthetically minimalist home for themselves and their many guests. The walls and roof are made of natural slate, into which solar cells are integrated almost invisibly on the roof. The cubic building appears to have been carved out of a single material. It opens out to the south into the large garden and the transverse courtyards. The interplay of insulation, storage capacity of the solid walls and ceiling, brine/water heat pump, photovoltaic modules and controlled ventilation results in a completely regeneratively supplied building with a balanced, high-quality indoor climate.

