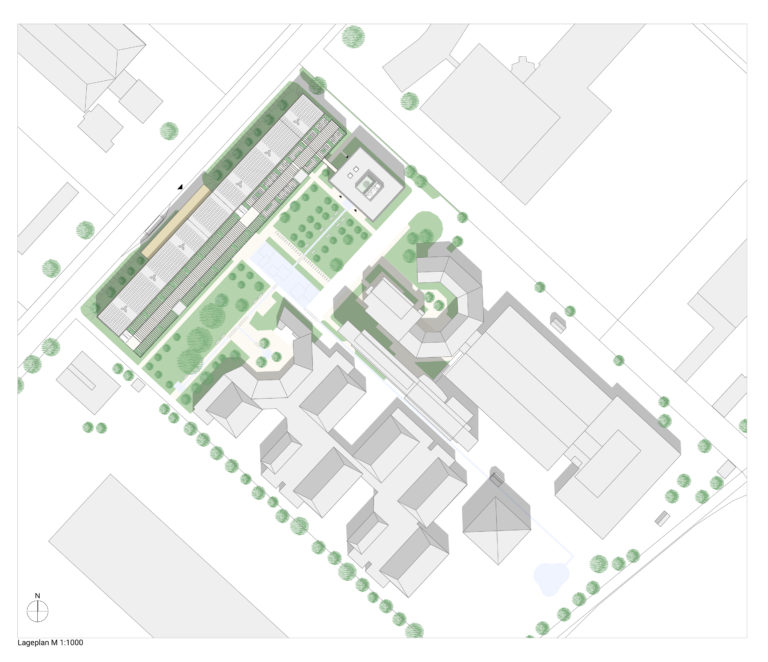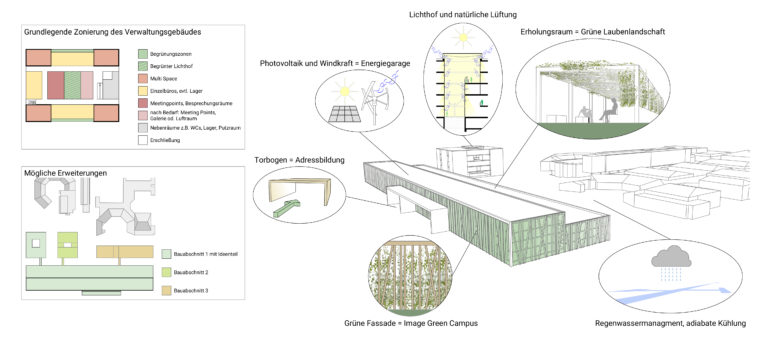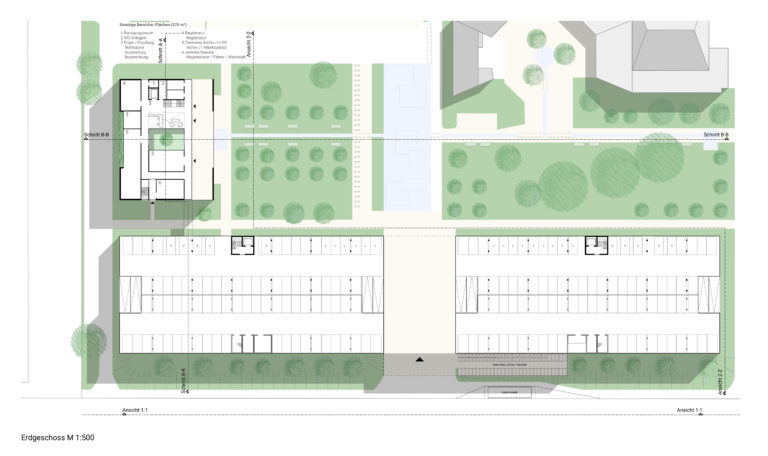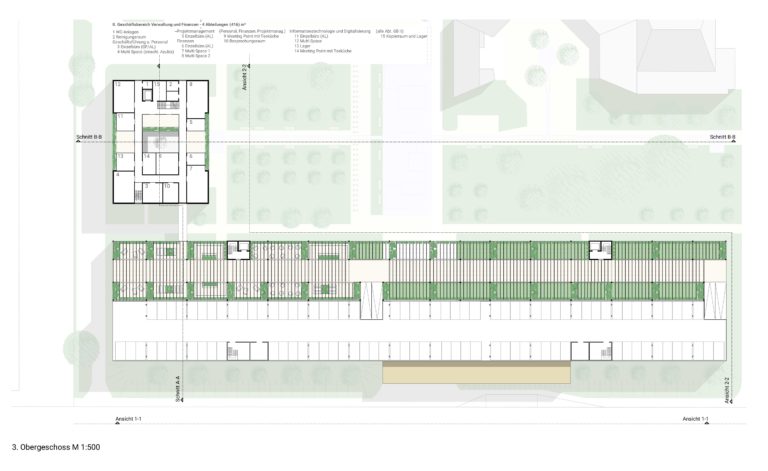As a service provider, the Chamber of Skilled Crafts represents the skilled crafts sector in many different ways.
In view of global environmental problems, a lack of resources and mechanisation, this is facing extreme pressure to change. A new building offers the opportunity to express this epochal change through architecture and to show perspectives.
We pursue this intention with our work in an exemplary manner:
- We are planning a green energy garage
- A daylight-orientated, climate-friendly administration building with a green inner courtyard
- Sustainable rainwater management
- Open space planning that stabilises the internal climate
- an urban design that incorporates and spatially summarises the heterogeneous building structures
Urban development
We place a signet on the busy street. An intensively greened garage with a large entrance portal and bus stop, behind which the Chamber of Crafts neighbourhood stretches out as a quiet oasis. The existing heterogeneous building structures will be harmonised via the
large green courtyard with lake and trees. The water features are part of a new holistic rainwater management system that covers the entire neighbourhood.
The greening of the garage and the quality of the open spaces are an effective component of a better indoor climate, CO2 substitution and sustainable use of materials.
The urban planning layout leaves plenty of room for high-quality extensions.
The energy garage
The cars to be parked do not even drive into the neighbourhood, which strengthens it as a meeting place. The garage can be part of a modern mobility concept. The roof generates an output of 400 kWp via PV modules, plus the yields from the wind turbines.
The electricity can be used to charge electric cars or e-bikes. Part of the top deck is intended as a green recreational area for office users. The green energy garage is a signet visible from afar and an expression of the dawn of a new sustainable era!
Office building
This is grouped around an inner courtyard, which allows daylight utilisation of the interior zones.
The type adapts to a wide variety of uses and organisational structures even after initial occupancy, which is essential in view of the rapid changes in use. Thanks to the use of daylight and the ventilation options, the working conditions fulfil
highest energy and atmospheric standards. Good natural ventilation and activation of thermal masses (night air purge) is guaranteed via the atrium.
Where necessary, mechanical ventilation is ensured via decentralised ventilation units in the floor structure or in the façade.
For recreation, the open spaces on the top car park level of the garage are accessible via a footbridge.
to reach.







