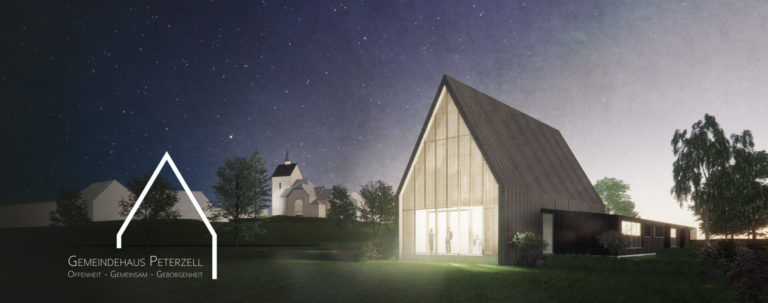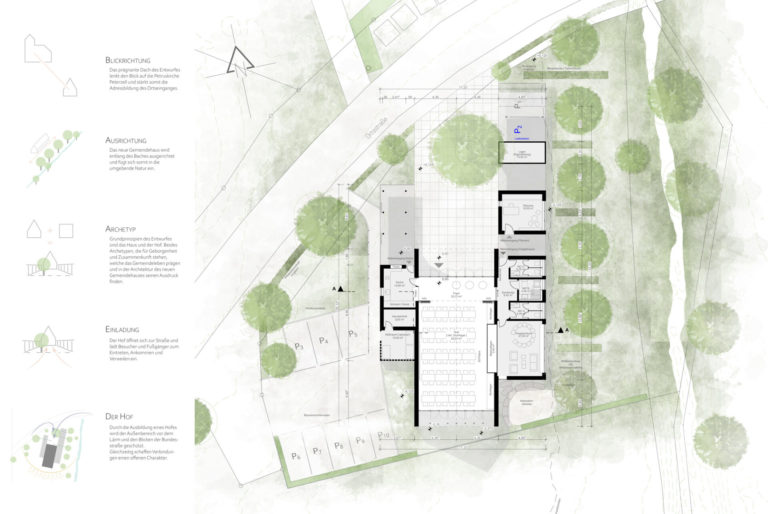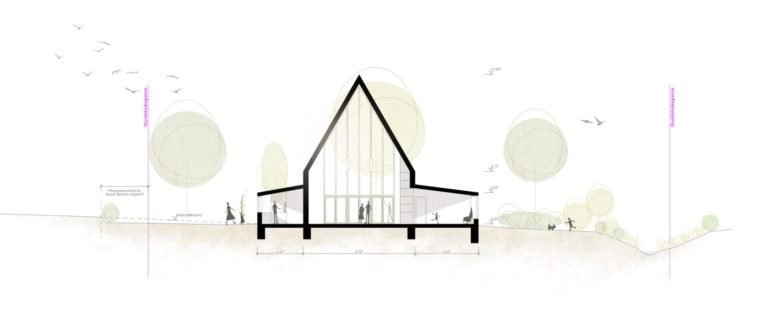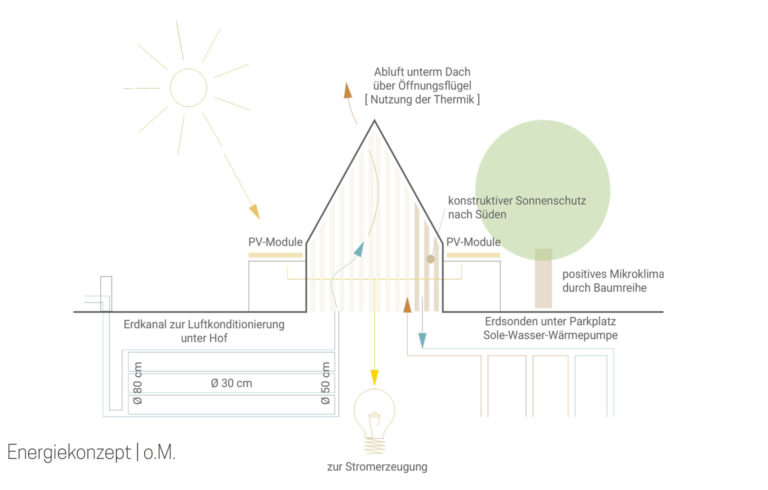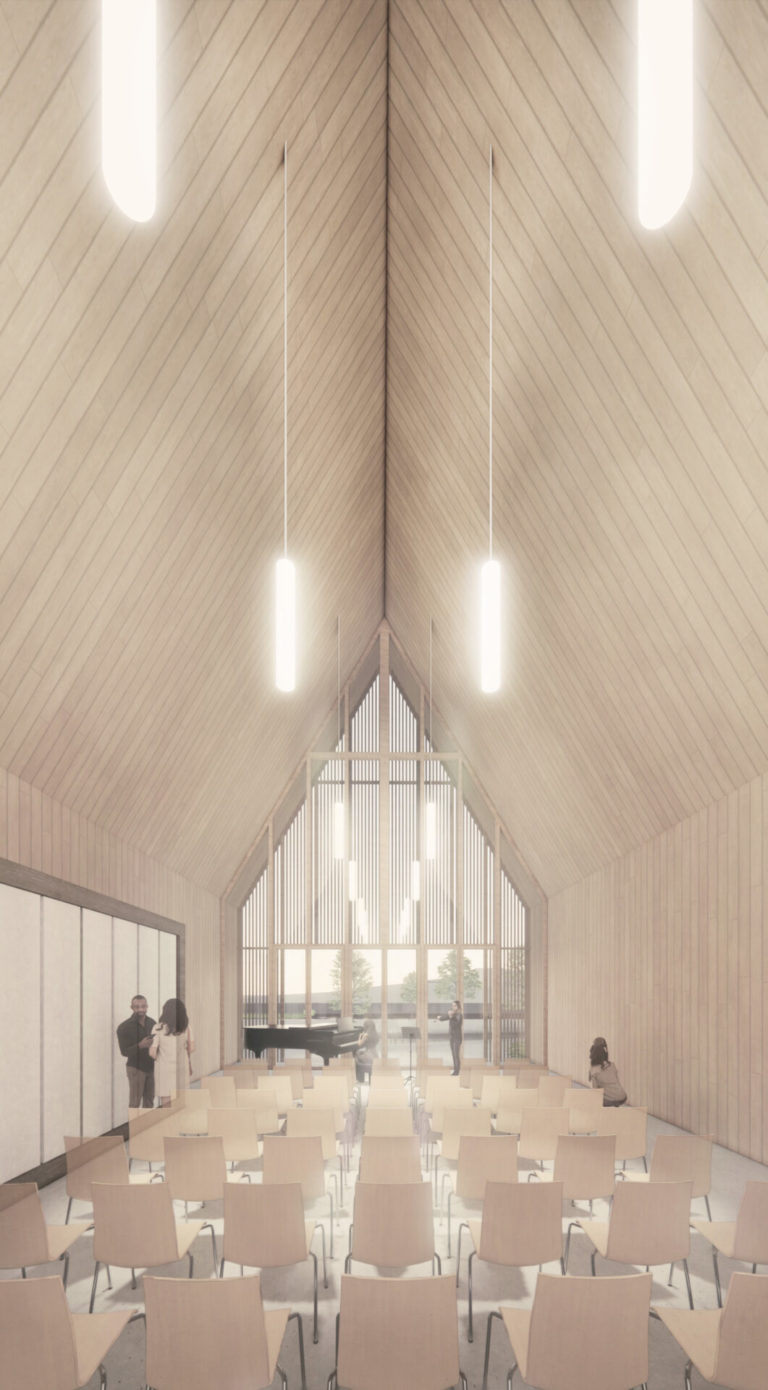The design
The strength of the design lies in the simplicity and clarity of form and function.
As an archetype, the house strengthens the entrance to Peterzell as an eye-catcher and draws attention to the Peterzell church with its striking roof. The shape of the roof, a simple pitched roof, creates a relationship to the roof of the church. At the same time, with its longitudinal alignment along the stream, the roof blends into the surroundings and the existing natural environment. With its roof and simple shape, the house symbolises security, protection and home.
The second design idea is the courtyard. In addition to the community hall, two bars are formed to the left and right of the building, which take up the direction of the main roof. The formation of the two bars creates a courtyard that fulfils several functions: On the one hand, the arrival of parishioners, guests at parties as well as random visitors passing by. A pre-zone is created in front of the entrance, inviting people to arrive and enter. On the other hand, distribution. In addition to the main entrance to the foyer and community hall, the delivery entrance to the kitchen can also be reached from the courtyard. An additional side entrance for the group room makes it possible to use the hall and the group room separately. Despite the central location of the parish office to make it easy to find, the necessary privacy for pastoral conversations is created by moving the parish office slightly away from the group room + sanitary area, creating an entrance area away from the public area. If this is not desired, the parish office can easily be moved closer to the building (without having to give up the separate entrance to the group room).
With the two archetypes of house and courtyard, the design reflects elements of community life - openness, coming together and security.
A particularly striking feature of the design is the protective arrangement of the building around the courtyard. As a result, the courtyard is shielded as much as possible from the noise of the main road and the community hall can be extended into the courtyard via the foyer for community celebrations. The desire for protection is counterbalanced by openness, as the building should also appear inviting and open to everyone. This is achieved through the large and small openings. The community hall with its large glass fronts allows people to look in. To the south, towards the main road, a filter is placed in front of the façade so that sufficient light can flood into the hall, but at the same time the community is not on show. The roofs of the bars extend over the adjoining rooms. This extension of the building to the outside reinforces the multifunctional use of the building. Stalls can be accommodated under the roof for community festivals. Part of the shelter can be fitted with walls by the municipality itself to create a storage area for equipment and leisure utensils. This can be extended at a later date as required.
Sun sails can be stretched between the two bars using a lightweight construction to create a larger, completely shaded area. The passages ensure good ventilation of the courtyard, even when covered by an awning.
The tree zones the courtyard and creates a clear but not too strong boundary to the public area of the street. The refuse room is not included in the required spatial programme. However, we would recommend including it in the building ensemble.
Natural outdoor landscaping
When designing the outdoor facilities, attention was paid to a sustainable and species-preserving design.
A row of trees consisting of various native trees (e.g. fir, oak, beech, etc.) along the water's edge provides protection towards the stream. They also have a positive influence on the microclimate and protect the soil in the event of flooding of the bank area. In addition, hedges and Benjes hedges / deadwood hedges made of native deadwood are planned. These provide a refuge for many native animals such as hedgehogs, numerous insects, etc. The roof surface water will seep away in this area. A willow tippi or beech wood house is to be planted in the southern area. Children can play here. A natural stone seating area invites both amphibians and people to linger.
We strongly urge the building law and/or town planning authorities to allow the cemetery car park to be extended so that only 2 - 3 parking spaces need to be created directly next to the new community centre. A car park with an e-charging station and a barrier-free car park should definitely be located directly next to the building, e.g. under the roof of the outbuildings. The car park area could then be developed into a play area for children and youth groups in the form of a flower gravel lawn.
The green area will be designed as wildflower beds to provide sufficient habitat for bees and other insects.
Municipality's own contribution
The entire building is to be a timber construction (timber frame construction). All components are joined together and can thus be dismantled into their component parts for reusability. There are no composite materials that cannot be recycled and contradict the principle of the life cycle. Depending on the capabilities and wishes of the community, the entire community centre building, or just the side frames, can be erected in-house. Thanks to the clear structure, no complicated connections are to be expected.
In the course of the further design planning, it can be checked whether the two side walls of the hall can be made of rammed earth, which can also be produced by the municipality itself - however, this design must be checked. This examination was not possible during the multiple commissioning process.
Energy concept
A brine-to-water heat pump under the car parks in the south-east of the building is planned for the energy supply. It will be supplied with the energy it needs via PV modules on the side blocks. The supply air is to be preconditioned via an underground duct laid beneath the courtyard. In the hall, the height of the room will support the thermal conditions and the air in the roof apex will be extracted via opening sashes. To the south, constructive solar shading made of wooden elements provides the necessary thermal insulation.
Sliding elements in the ground floor area also allow an exit on the south façade.
A KfW Efficiency House 40 plus design is possible.

