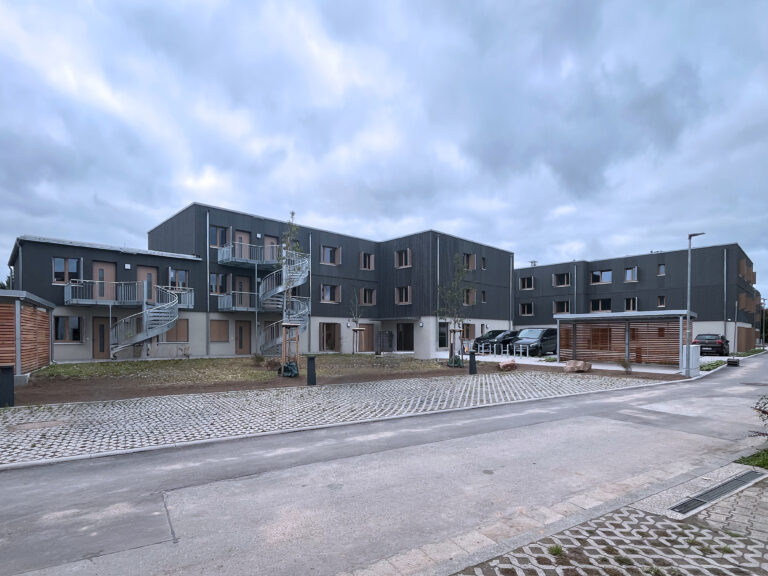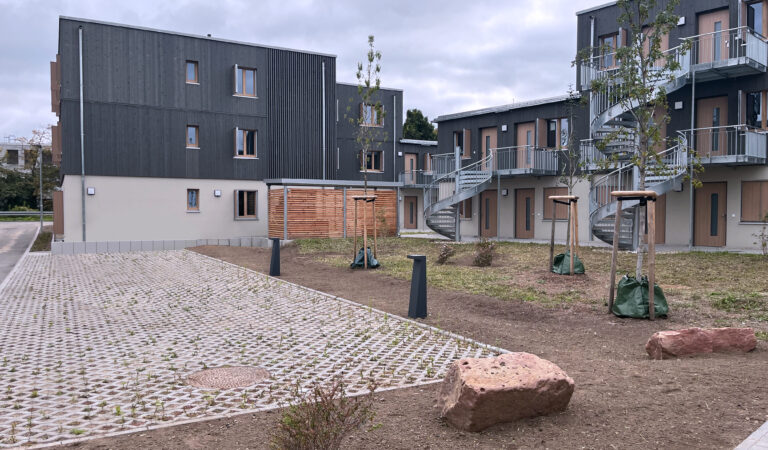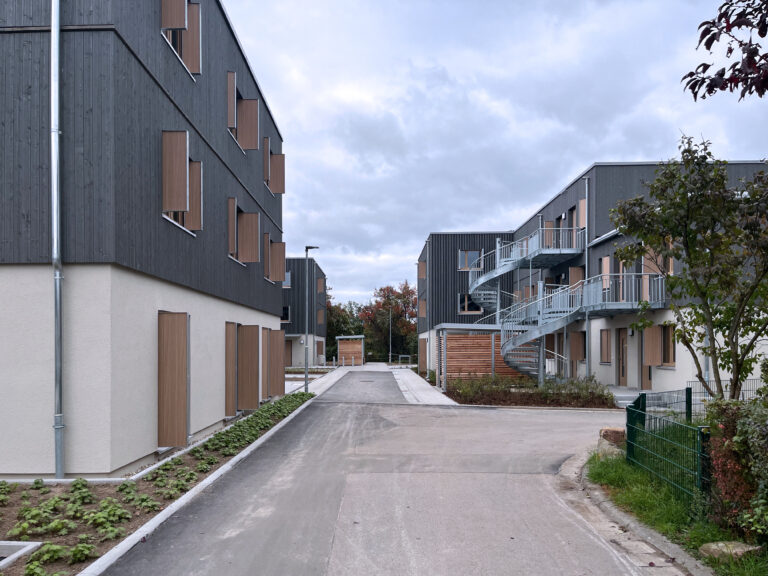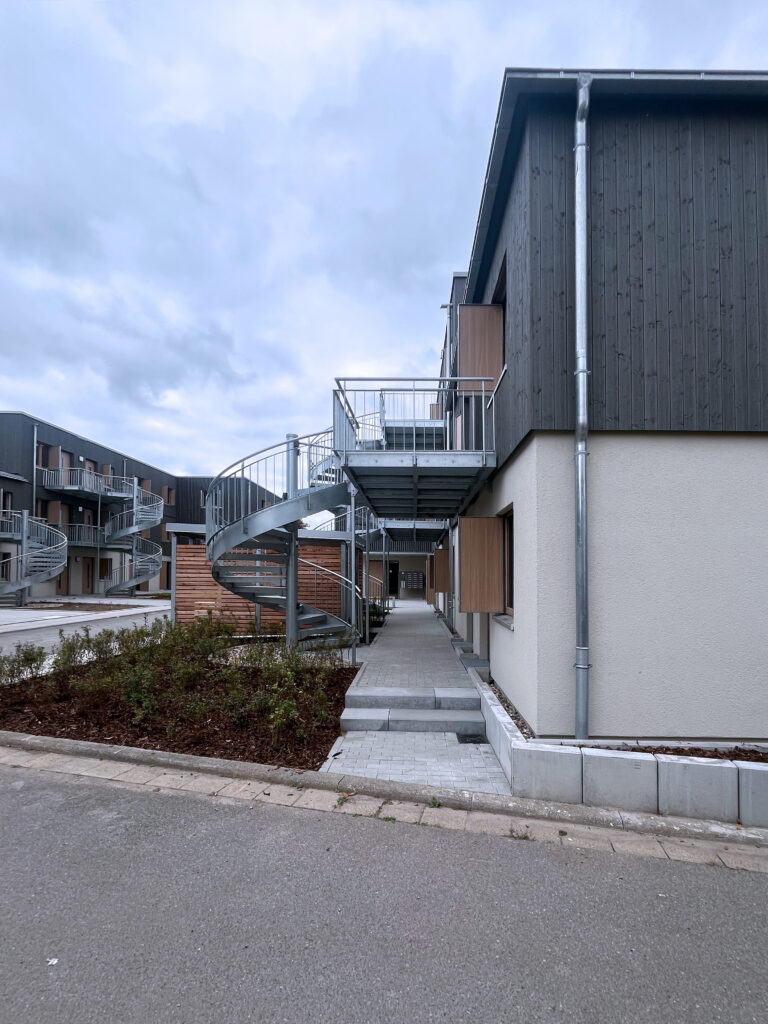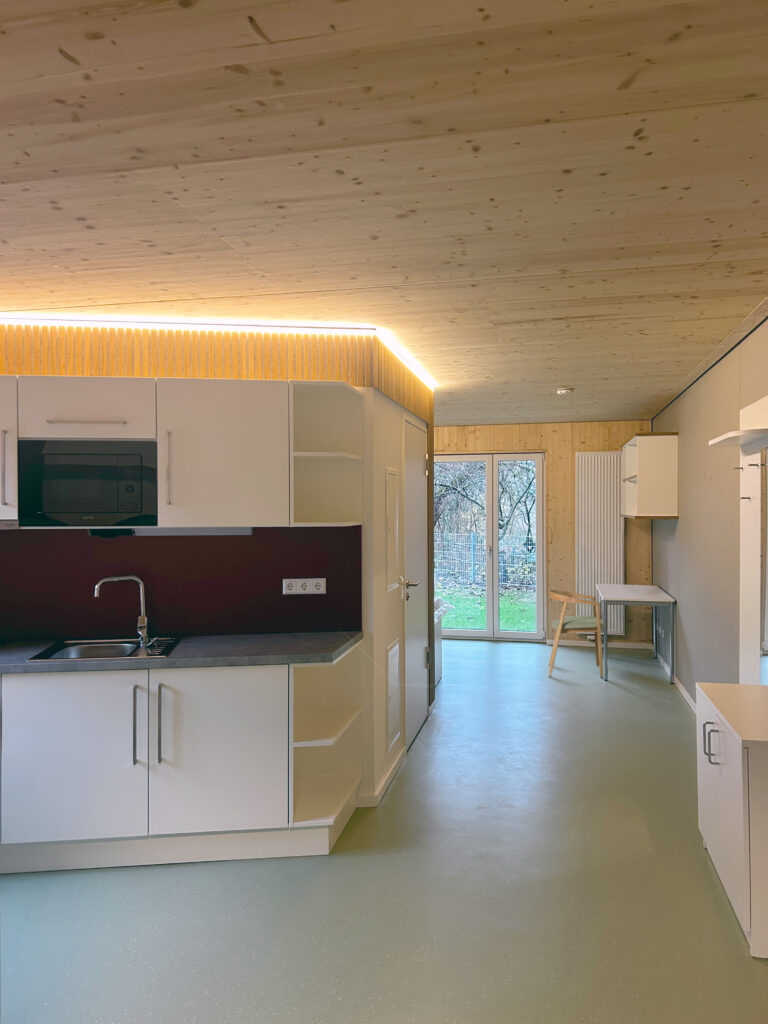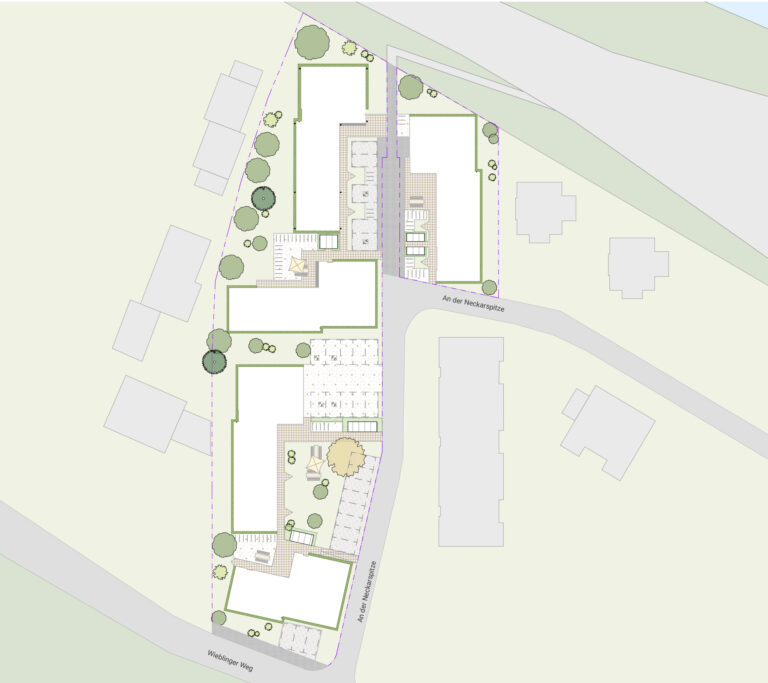Close to the hospital, overlooking the banks of the Neckar, is the new staff apartment building of Heidelberg University Hospital.
The residential home, consisting of 5 individual houses, blends in with the surrounding buildings in terms of size and grain. Each house consists of a head building, which is identical for each house, and a longitudinal building of different lengths. The skilful arrangement of the buildings creates inner courtyards that provide both access and privacy. They also encourage chance encounters between residents and strengthen the sense of belonging.
In order to meet current needs, the design envisages 99 1- to 2-room flats - each with its own bathroom and kitchenette. A communal room is available to the residents of each building on the ground floor. Here they can socialise, invite friends and cook together.
All flats on the ground floor are barrier-free. Should demand increase in the future, the design provides for the possibility of retrofitting a lift. As a result, all flats in the head-end buildings will also be upgraded to barrier-free flats.
The houses are planned as timber-hybrid constructions. The wooden walls and ceilings are left visible in order to utilise the positive, homely properties of the wood. The flats follow a strict grid so that the façade and partition walls can be prefabricated. The bathrooms are also completely prefabricated and delivered to the construction site as modular bathrooms. This reduces the construction time and minimises errors due to production in the hall.
Gesellschaft für Grund- und Hausbesitz mbH Heidelberg was awarded the 22nd DW Future Prize of the Property Industry for this innovative project: Under the motto „Building differently for affordable housing: Innovative, simple, experimental“, the trade magazine DW, the housing industry and Aareon AG award this prestigious industry prize.
Find out more in the Video!

