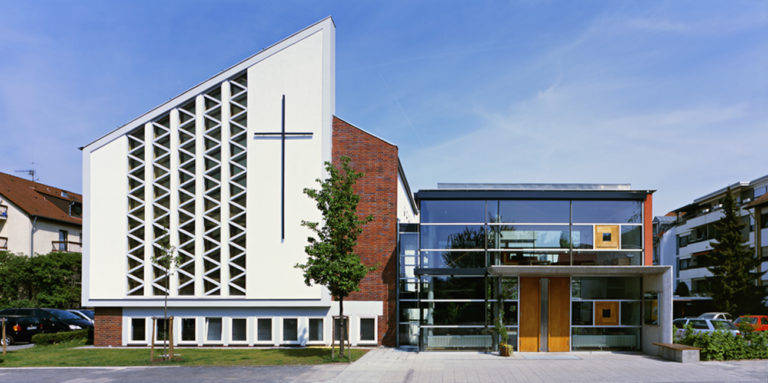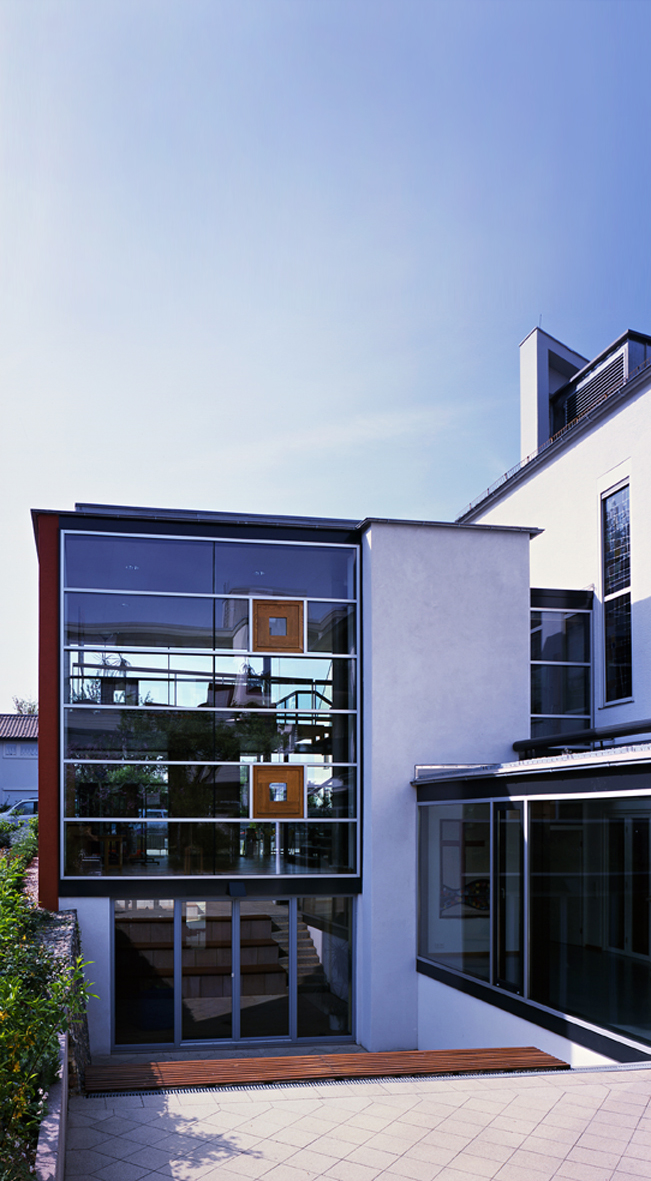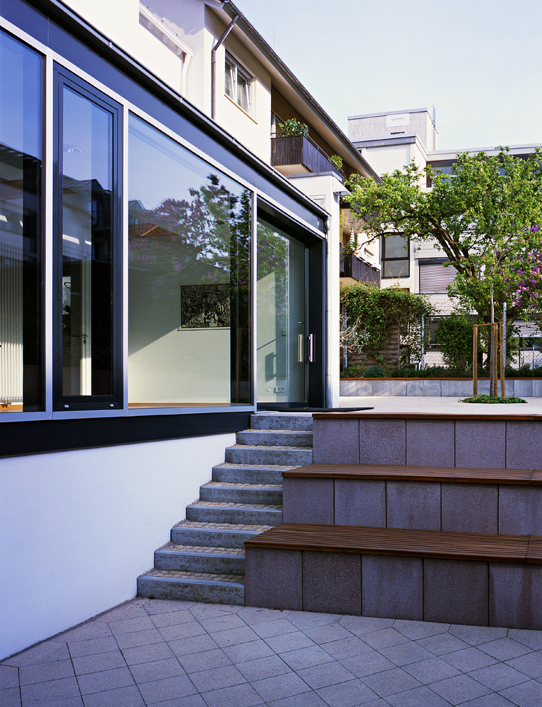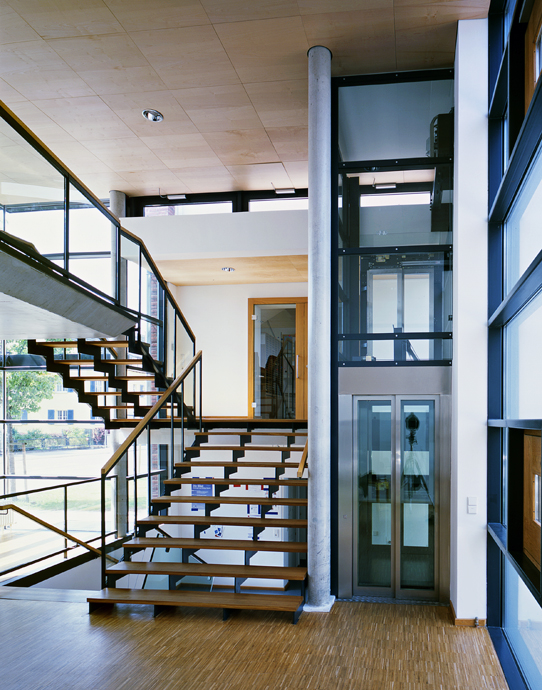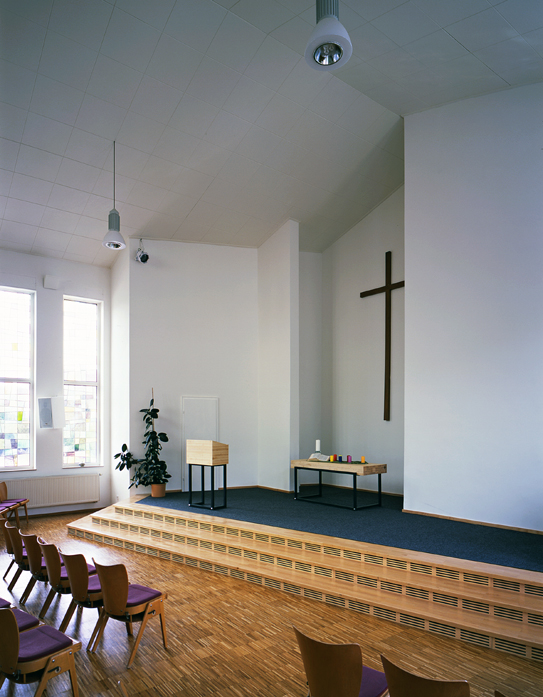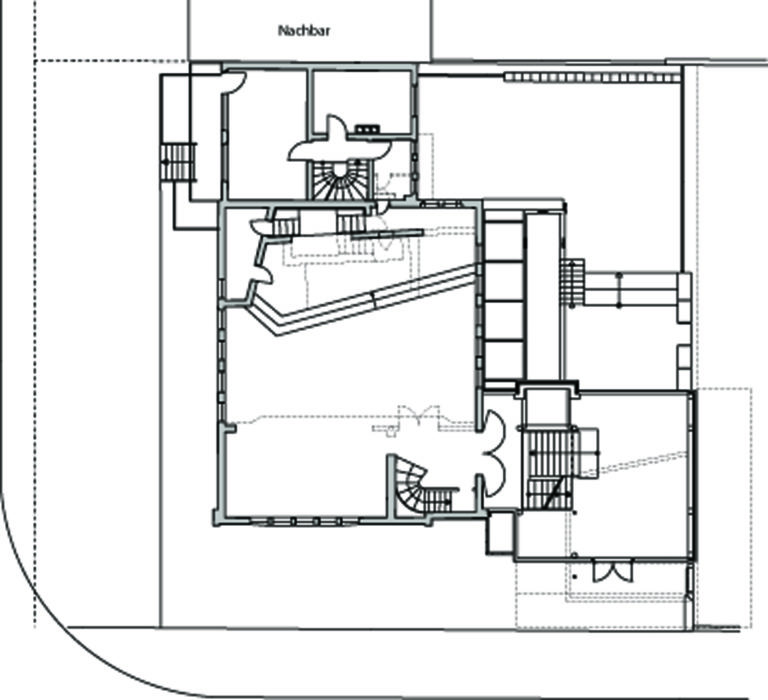The reason for the remodelling and extension of the parish hall was the dilapidation of the existing entrance staircase to the worship room, the lack of a foyer and the inadequate connection to the lower meeting, group and sanitary rooms. An entrance building was to be created that would provide space for the various functions such as the book table, Sunday café, communication, etc., and that would connect the lower rooms to the church. The existing introverted building, which is made of aluminium, was to be given a new look. The introverted existing building from the 1960s with its expressionist-looking gable end has now been juxtaposed with a clear cube that radiates transparency and openness. The result is an ensemble of old and new, of the architecture from the early days of the community and the current architecture as a reflection of contemporary community life.

