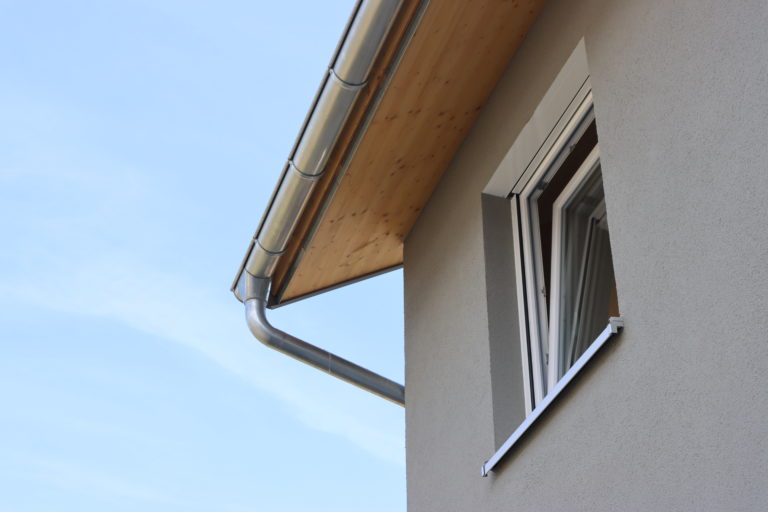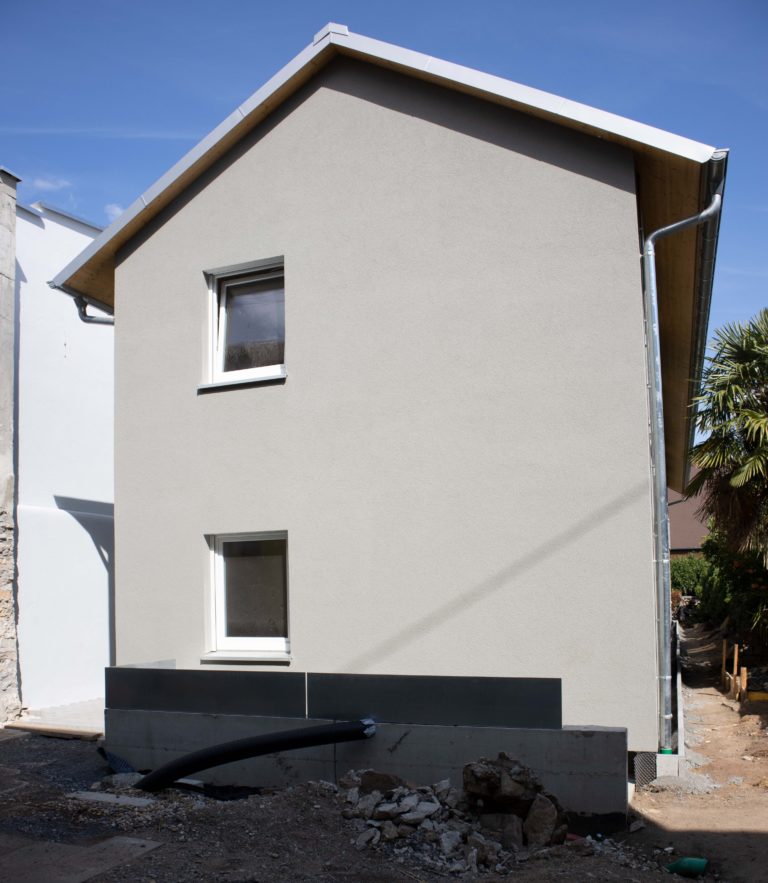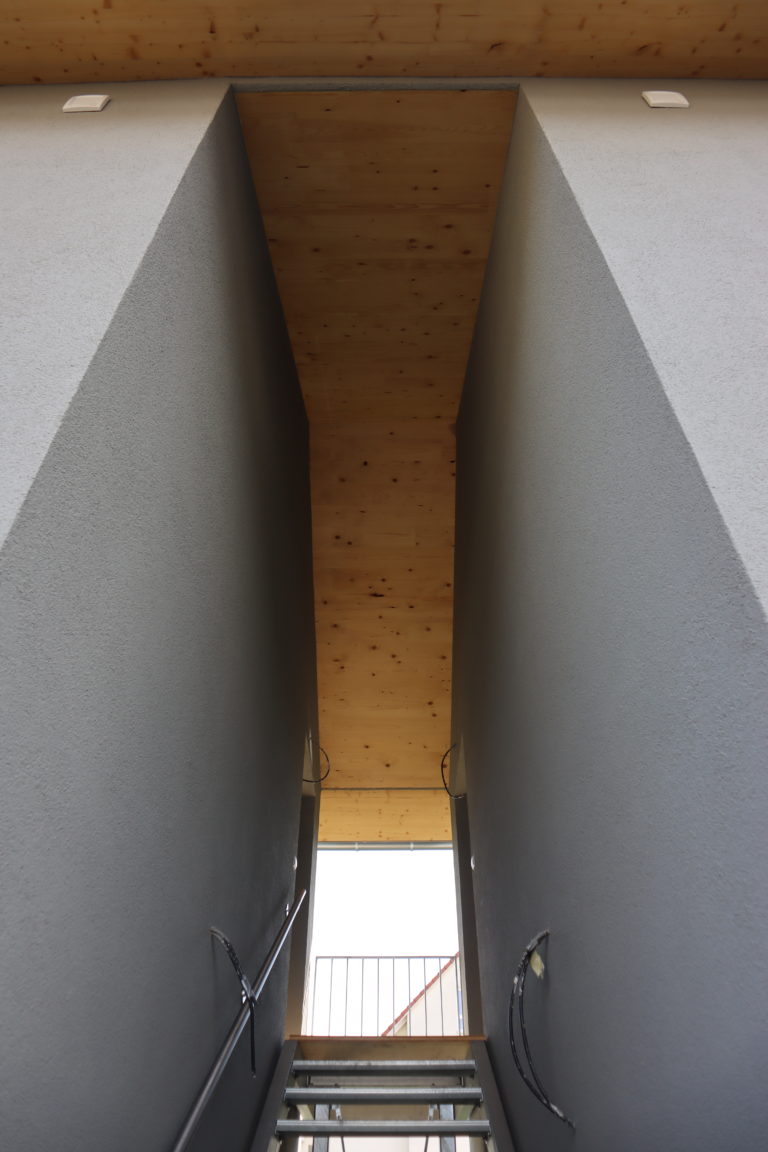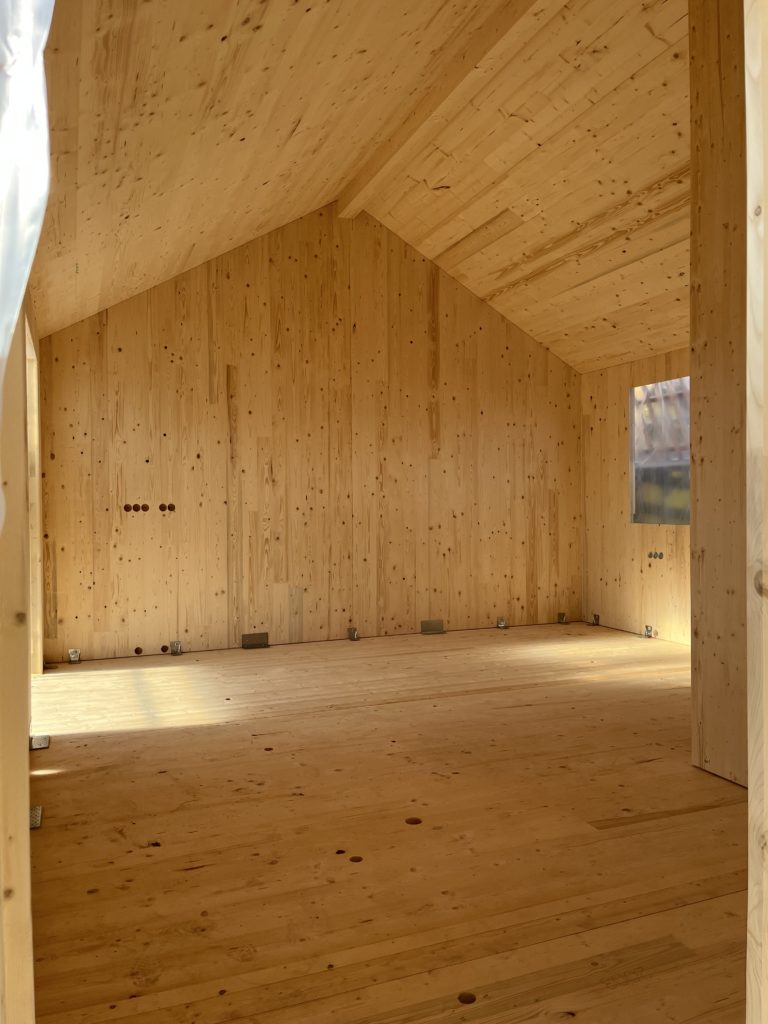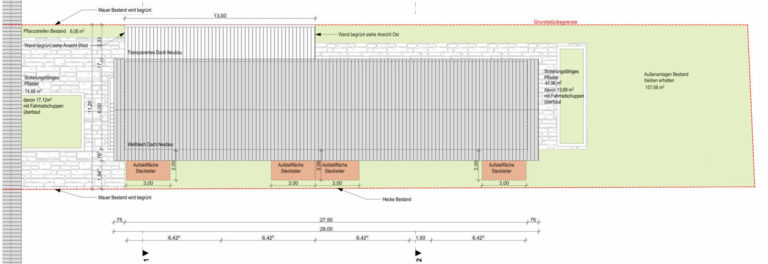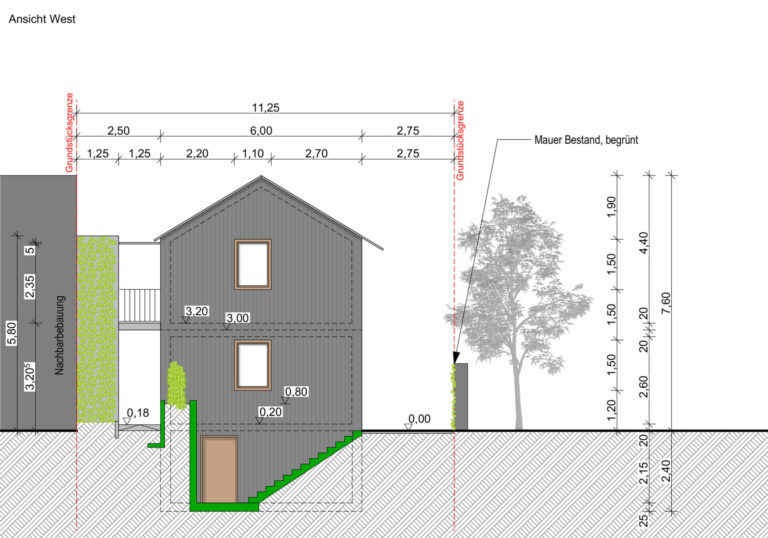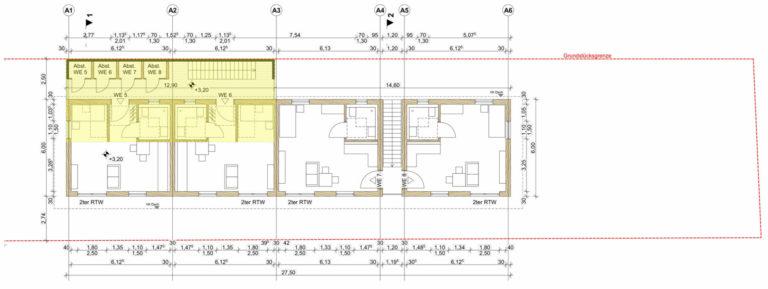The construction project in the Rintheim district of Karlsruhe comprises the loft conversion in the front building and the construction of a new courtyard house. An attic in the front building is being converted into a flat. The existing space potential is being utilised and new living space is being created with a low carbon footprint.
A KfW 55 solid timber construction with eight flats, each with 32 square metres of living space, is being built in the courtyard on an area previously occupied by an old shed for garden tools.
The size of the flats takes into account the increasing demand for small flats, so-called "single flats".
The timber construction method makes it possible to achieve this redensification quickly and effectively with a high energy standard in the rear courtyard. The short construction time of the timber construction relieves the neighbours, can be produced with little grey energy and enables the flats to be occupied quickly.
Wherever possible, the existing outdoor facilities will be retained, so that the residents can look out into the green surroundings immediately after moving into the new building.
The KfW 55 standard saves energy; the rest of the energy required is generated from renewable sources via photovoltaics and a heat pump. No fossil fuels are used.
The flats are south-facing and, despite the backyard location on a narrow plot, have a view of the greenery and plenty of natural light. The creation of ecologically sustainable living space represents the great quality of the solution to this construction task, giving the residents a high level of comfort and quality of life without using new land.

