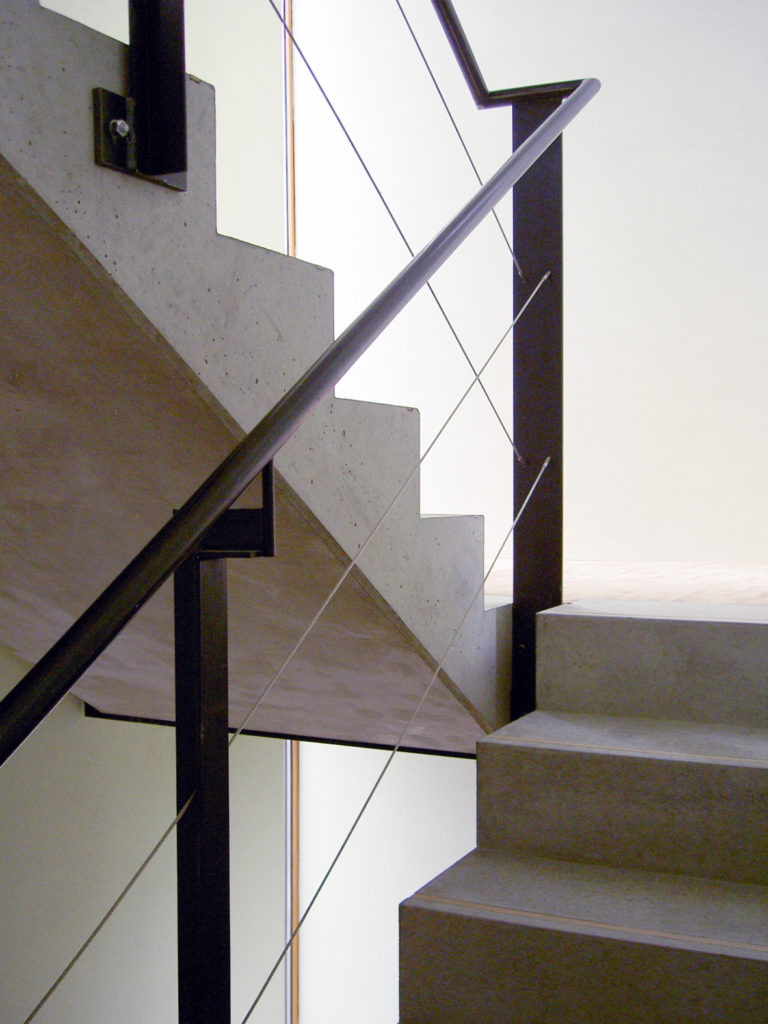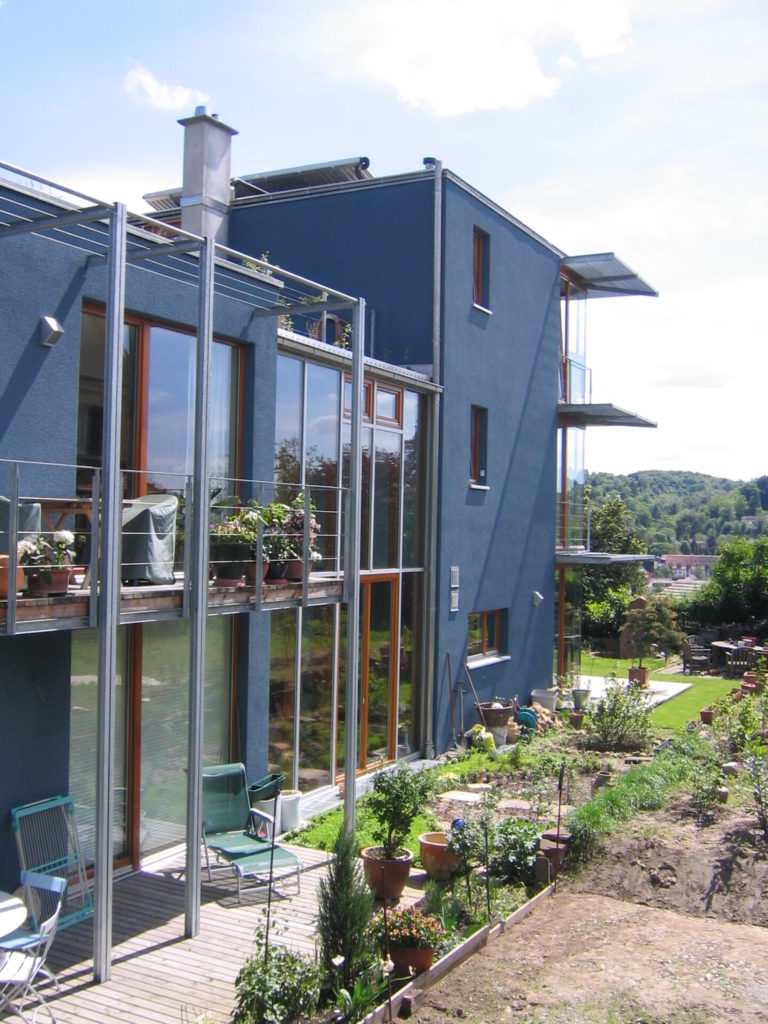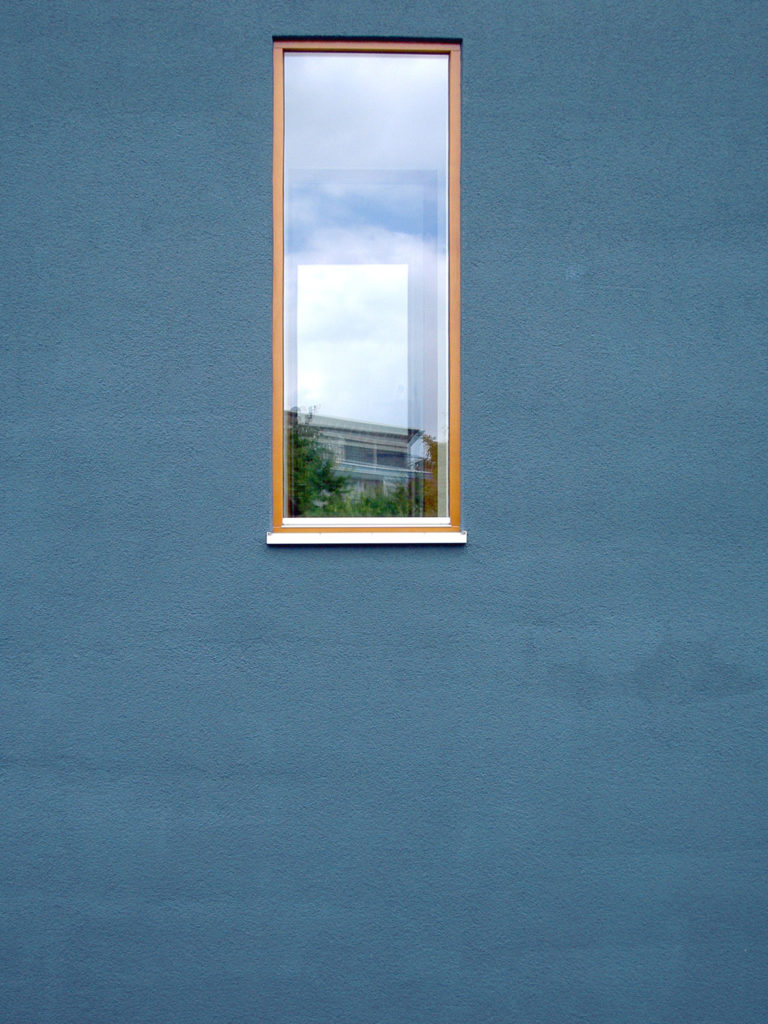The solar house consists of three structures - an outbuilding with a two-storey granny flat, a two-storey east-west orientated residential hall and a three-storey main house - and blends in very discreetly with the existing buildings on the Rosalienberg in Grötzingen, which are visible from afar. Ecological aspects, the view of the valley, the client's special living and lifestyle ideas, the difficult integration into the surroundings in terms of design and the extreme weather conditions on the hilltop were key criteria for the design. The house was fitted with wall heating, coloured clay plaster and a rammed earth wall in the hall. It has a rainwater cistern and is supplied with completely renewable heat from a pellet heating system and solar panels. The hall is supplied with pre-tempered (pre-heated or cooled) air throughout the year via an underground duct.



