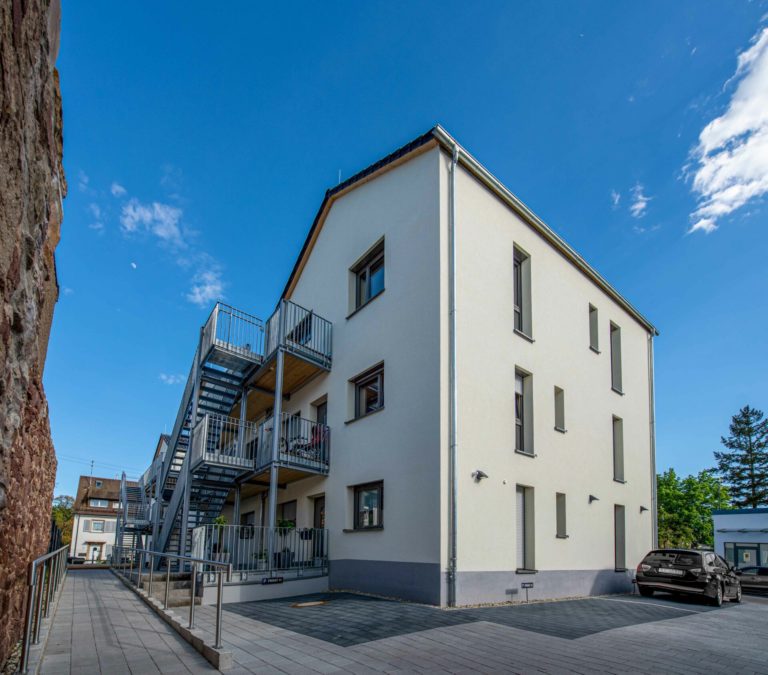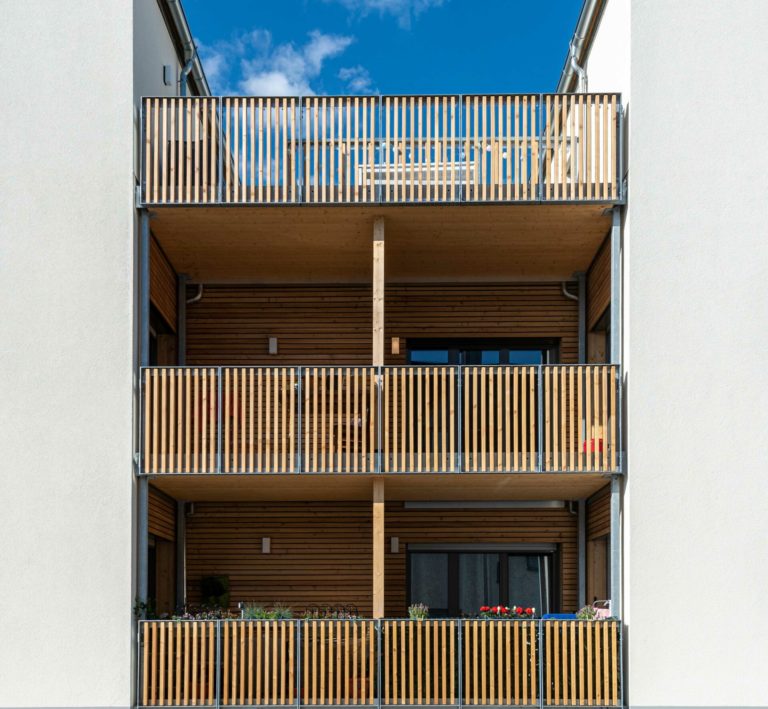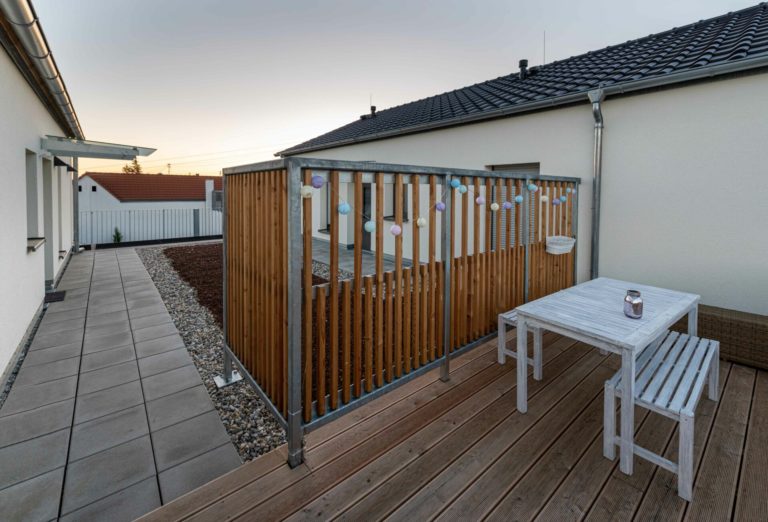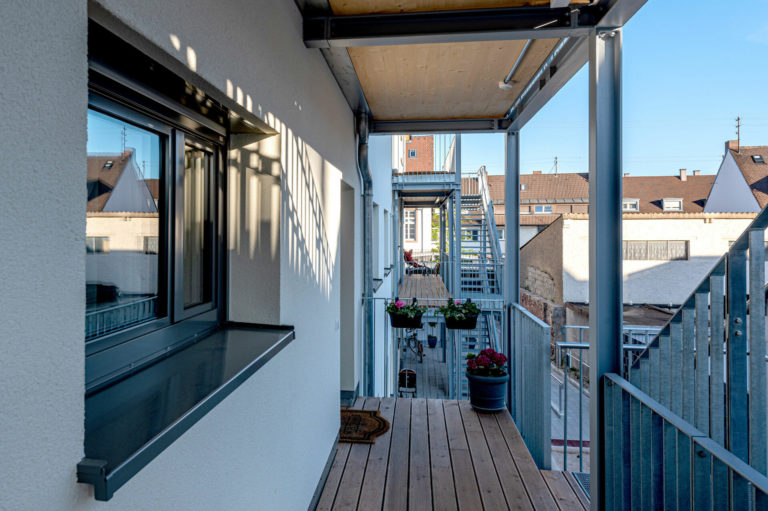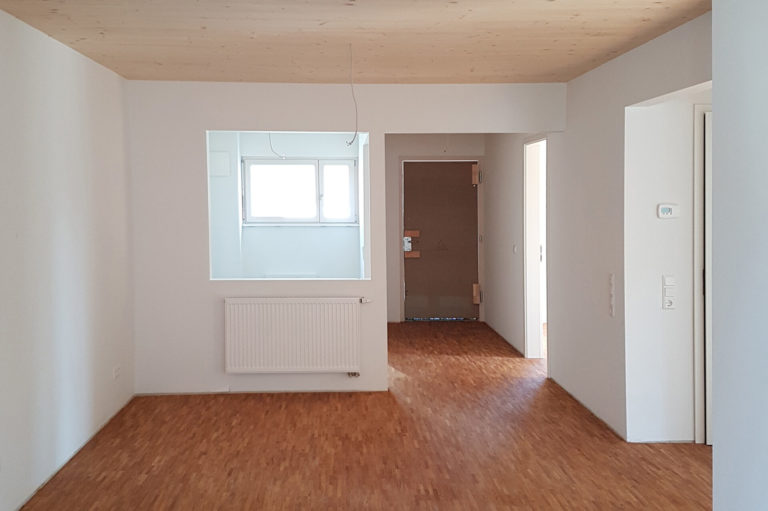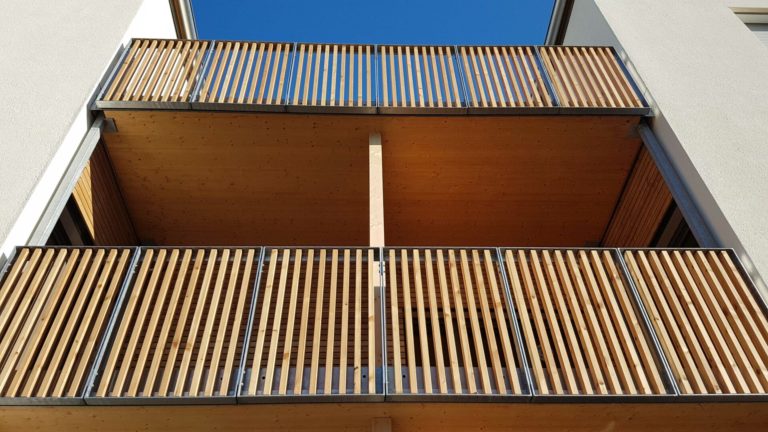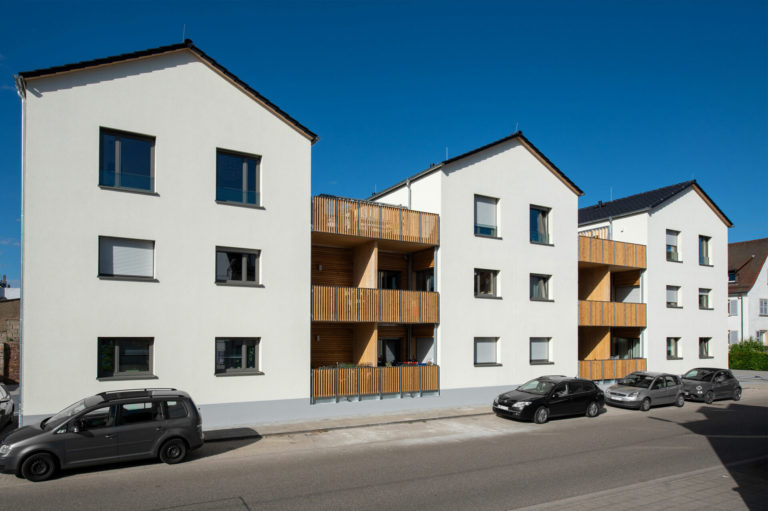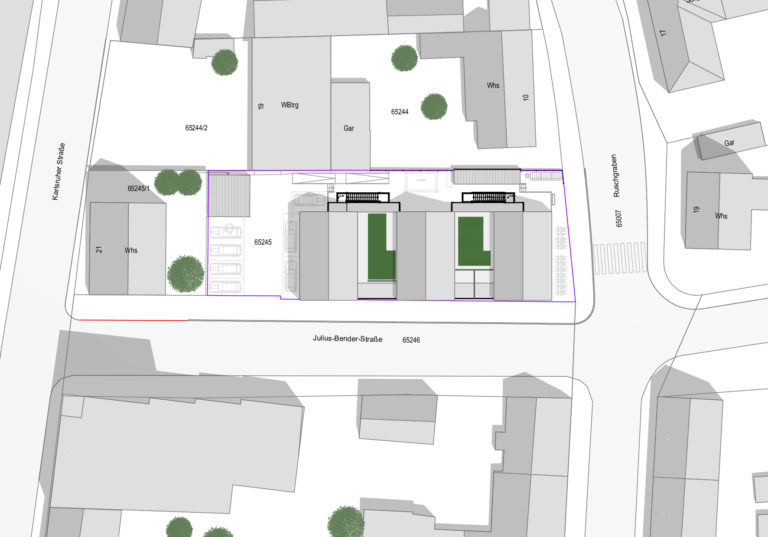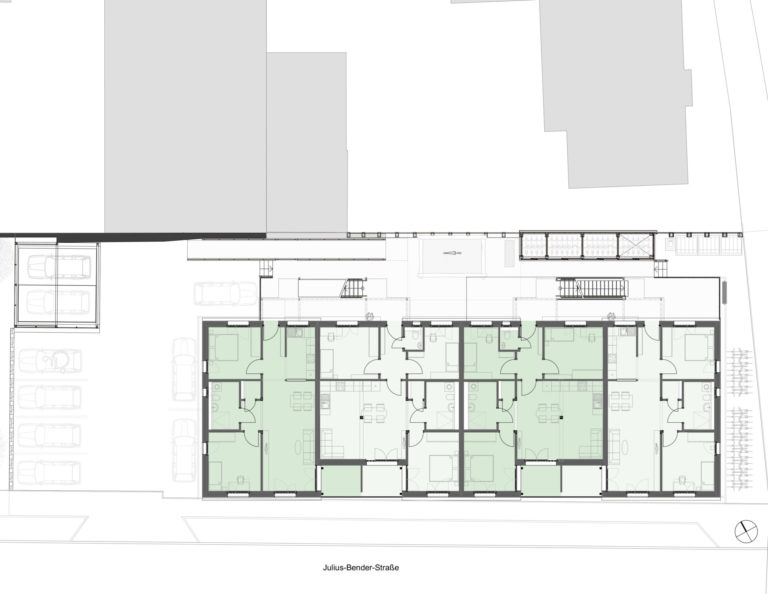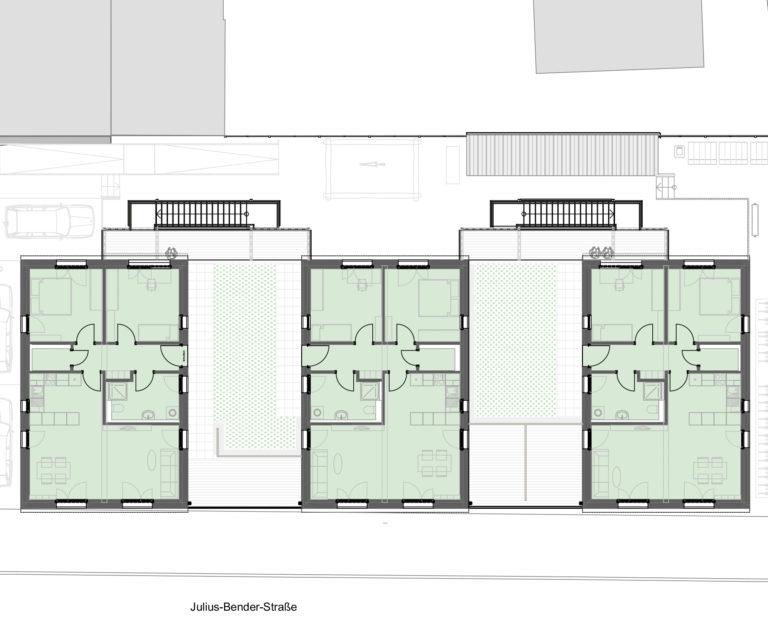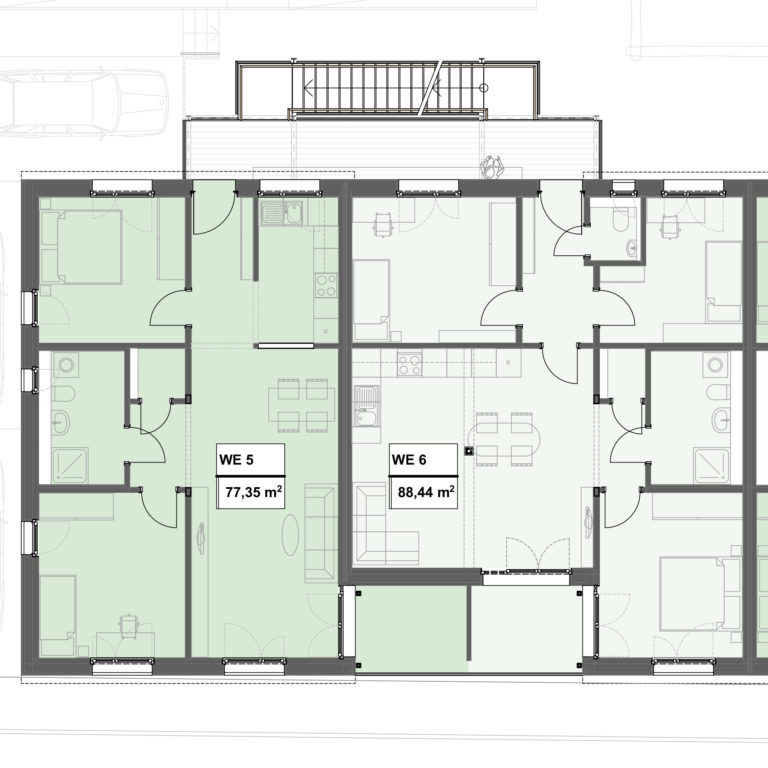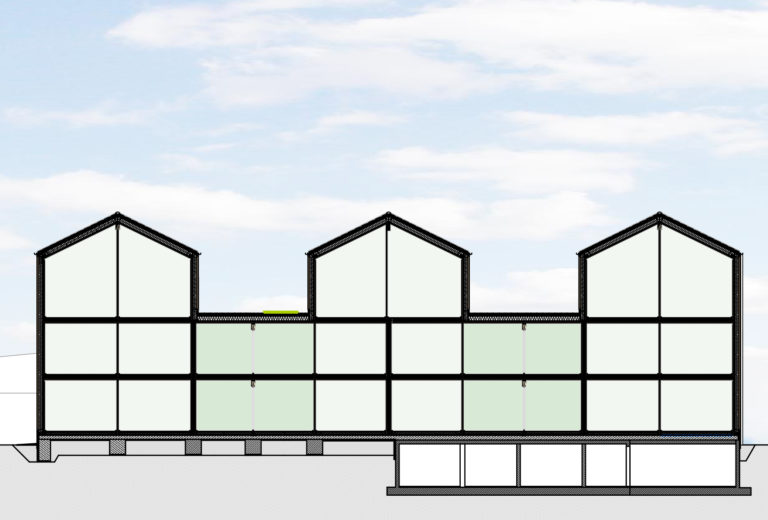On a corner plot in a central location in Karlsruhe-Hagsfeld, a social housing building in timber construction with 11 residential units was built. The project was planned and realised with high standards in terms of sustainability, increased sound insulation, good energy efficiency and healthy indoor air quality. Following the demolition of a vacant drinks store, the basement of the existing building was converted for the new building. The ground floor and first floor each contain four residential units (of which the ground floor flats are barrier-free), while three residential units were created on the first floor.
The building is structured by an alternation of pitched and flat roofs; the density of the development is thus broken up on the upper floor. The flat roofs provide access to the flats on the 2nd floor and each has a private open space. To the north, the residential building is accessed via two arcades. This allows the entire floor area of the building to be utilised efficiently for living and open spaces. On the south façade, the building is set back between two residential units. This created space for two balconies, which, with their wooden façade, look like shelves that have been inserted into the building. The entire supporting structure is made of cross-laminated timber.
Location Karlsruhe, Ruschgraben 12
Building owner Protestant Church in Karlsruhe
Completion 2018
Construction method Timber construction, cross laminated timber
Energy standard KfW Efficiency House 55
Miscellaneous Funding for social housing

