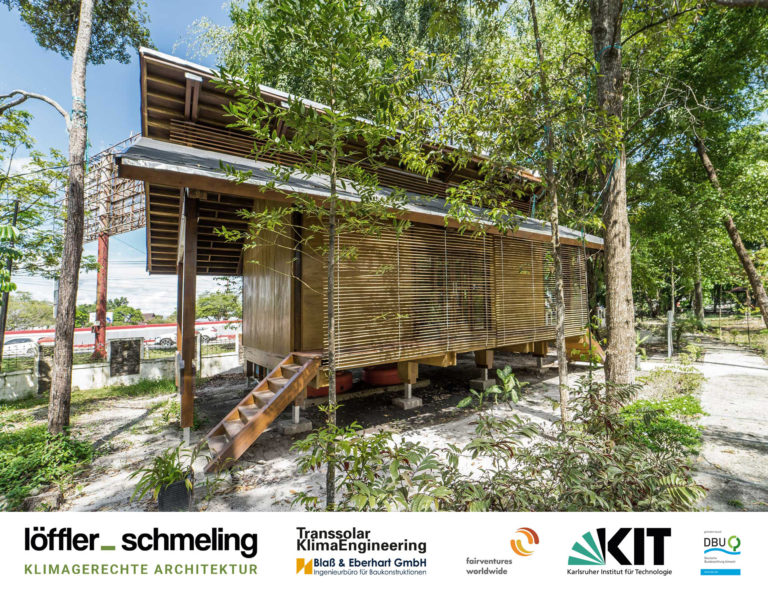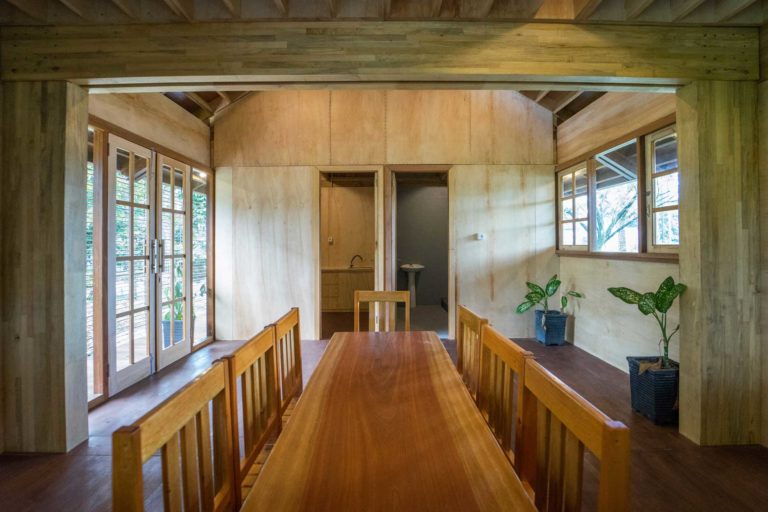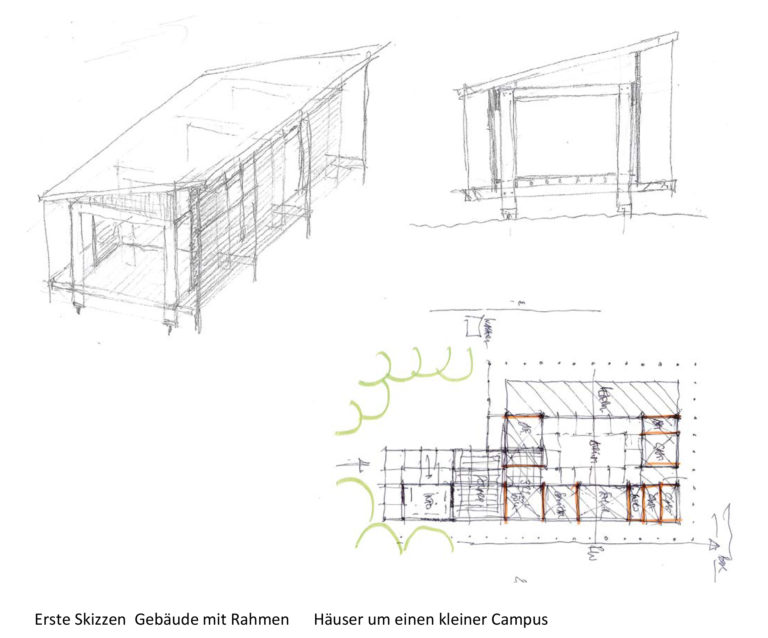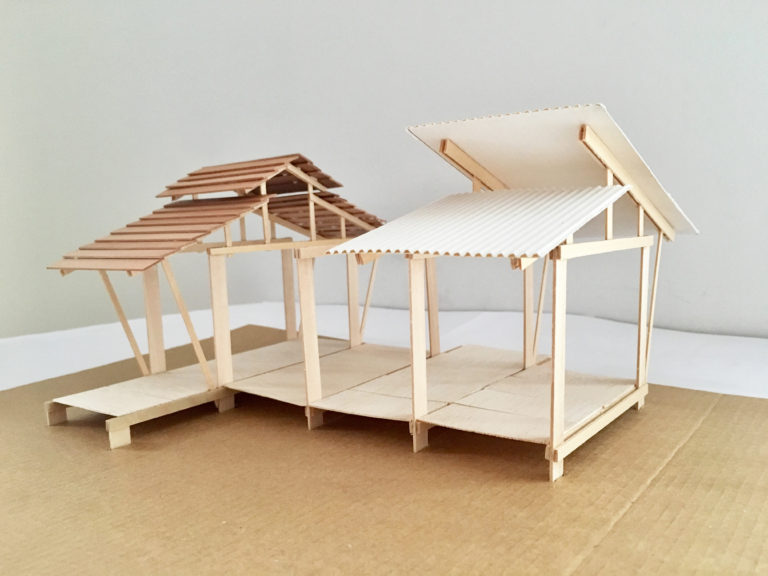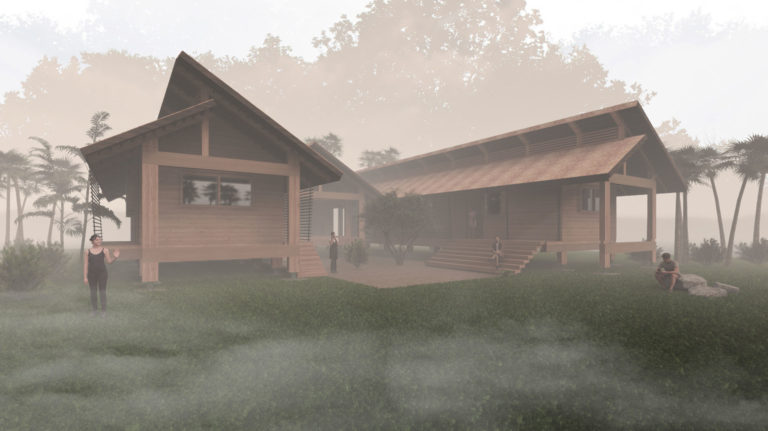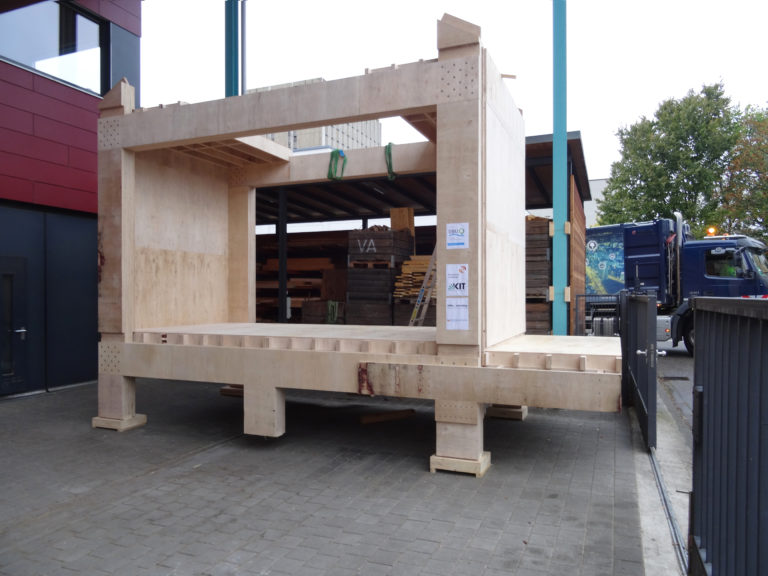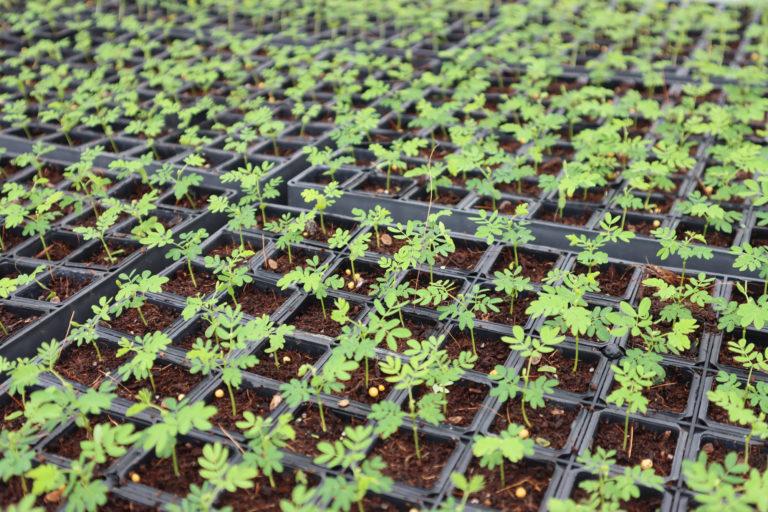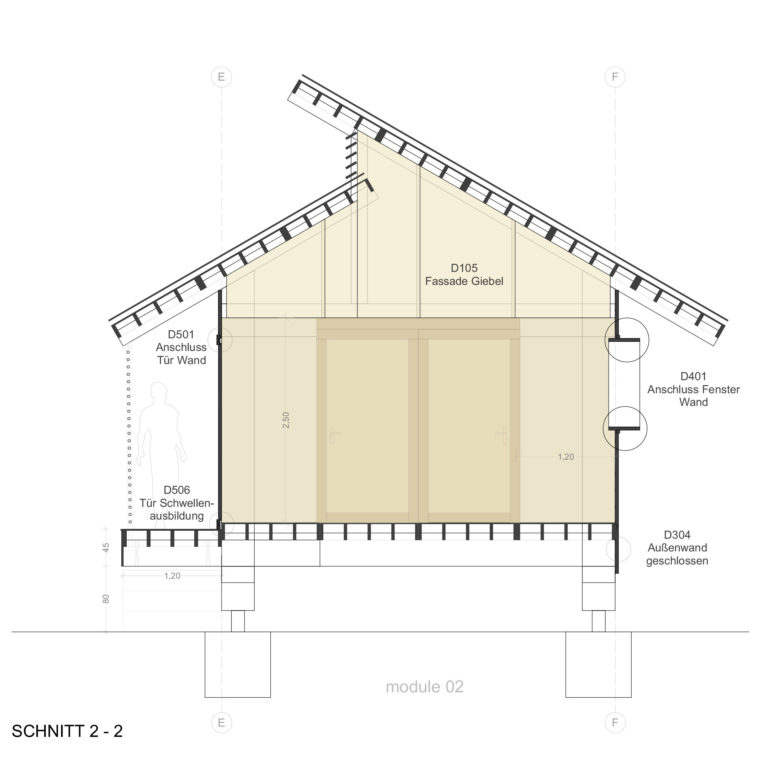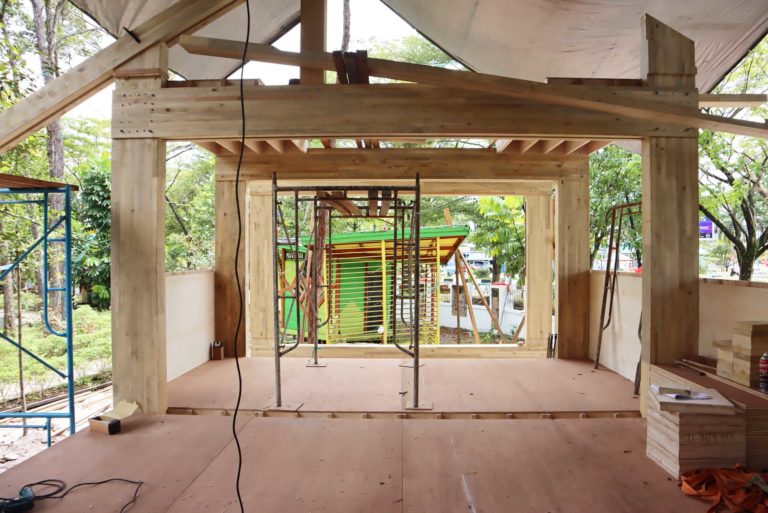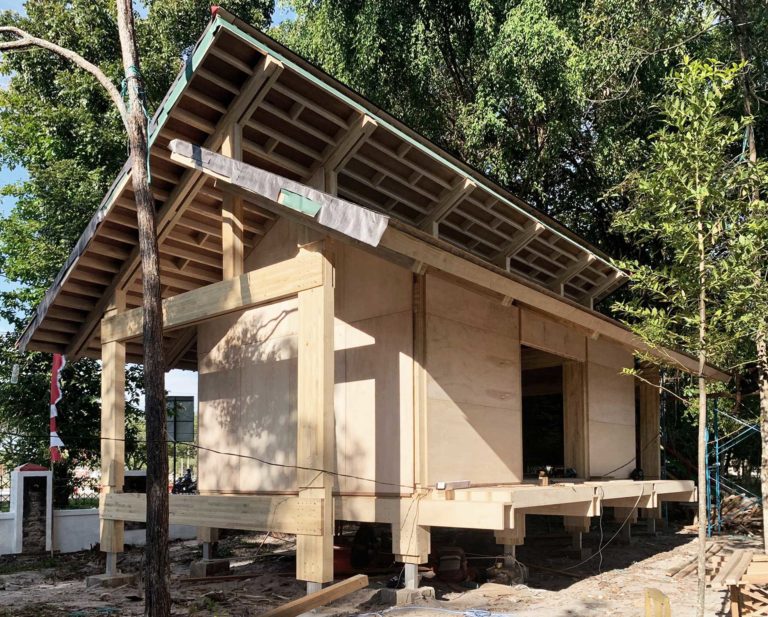Goal
Development of a new, sustainable timber construction system made of Sengon lightwood for subtropical climate zones using the example of Borneo (Indonesia).
Initial situation
In Borneo, as in many other subtropical regions of the world, primeval forests have been and are being cut down on a grand scale to make way for palm oil plantations. This has a catastrophic impact on the ecosystem, flora and fauna, as well as on the social structure and living conditions of the local indigenous population groups, most of whom live as farmers on their ancestral land.
Fairventures Worldwide is a non-governmental organisation that has set itself the task of reforesting the deforested areas (we are one of the sponsors of this non-profit organisation; see fairventures.org). The aim of this programme is to plant very fast-growing Sengon trees together with and for the farmers living there. After around seven years, when the trees have a circumference of 90 centimetres, the light wood can be harvested and processed into multilayer or glulam panels by local companies.
Building in Indonesia and other warm and humid regions
Indonesia has been experiencing a steady increase in construction activity for years, with energy-intensive raw materials made of concrete, aluminium and steel being used on a large scale. This means that neither construction methods nor materials fulfil the climatic, ecological and hygienic requirements.
The reforested Sengon trees are to be used in a climate-effective and socially responsible way. Instead of being exported, they can be used to produce modern, locally manufactured building materials and even a construction system. CO2 is stored locally in Indonesia for the long term, generating local employment and income. We see great potential in this.
Our task
Our task was to develop a complete construction system from lightweight multilayer boards. This should be easy to join and easy to transport. It should be suitable for adapting the traditional construction method in a contemporary and aesthetically pleasing way. The construction system is therefore divided into load-bearing and space-creating elements and can be adapted to different local conditions.
The design principle allows for different building shapes and sizes. This distinguishes the system from all other current buildings in the region. In this way, the building system takes up old traditions of Kalimantan architecture, in which only the thick ironwood supports carried the weight and the shell was extremely light. Large roof overhangs also make an important contribution to climate control and suitability for everyday use.
A pilot project for information and observation (monitoring) was set up in Palangka Raya, the capital of Central Kalimantan, as a model project.
The project was funded by the German Federal Environmental Foundation (DBU).
Model construction at the Karlsruhe Institute of Technology
A sample for the Borneo Indonesia research project was previously constructed at the Institute for Timber and Building Construction's Research Centre for Steel, Wood and Stone. Elements made of laminated veneer lumber from the rapidly renewable Sengon light wood were prefabricated for this purpose. New insights were gained for a building on site, which were incorporated into further planning.
Wood shingle tests with native wood species from Central Kalimantan
Ironwood was commonly used as roof shingles in Indonesia. Ironwood is on the list of protected species and may no longer be used. In order to find a more sustainable alternative to the slow-growing hardwoods now in use, the DBU project is testing, monitoring and documenting the suitability of fast-growing wood species on site in Central Kalimantan. The substructure of the test set-up will also be used as a shelter and car park on the HKm Batu Bulan site (a sustainable forestry business model).
Construction of the prototype on site in Palangka Raya
The prototype was erected in the outdoor area of the state forestry administration in the district capital of Palangka Raya. The construction was carried out by a local carpentry company.
We travelled to the site to accompany and inspect the construction and were able to form our own impression. The basic construction had already been completed. By the end of our stay, the entire roof had been installed and only the façade and the sanitary facilities were still missing.
The pilot project is well integrated into the outdoor area, highly visible from the street and attracts attention and interest in the project.
Thanks to the interdisciplinary and international collaboration within the project, the project team was able to successfully realise the pilot project and gain new insights into the use of lightweight timber in construction. In summary, it can be said that the development of sustainable concepts and technological approaches and their testing fulfil the objectives.
The opening of the building took place in October 2022 in the presence of representatives of the German Bundestag (members of the Committee on Economic Cooperation and Development) and representatives of the Indonesian government at national and regional level.

