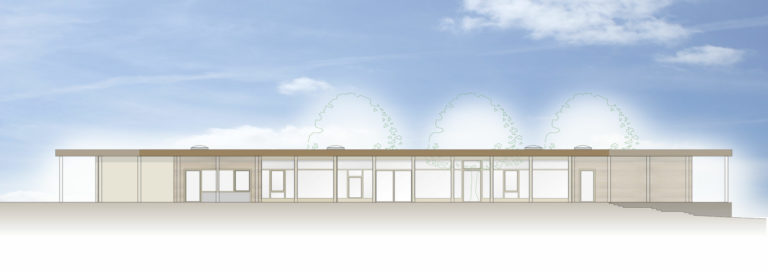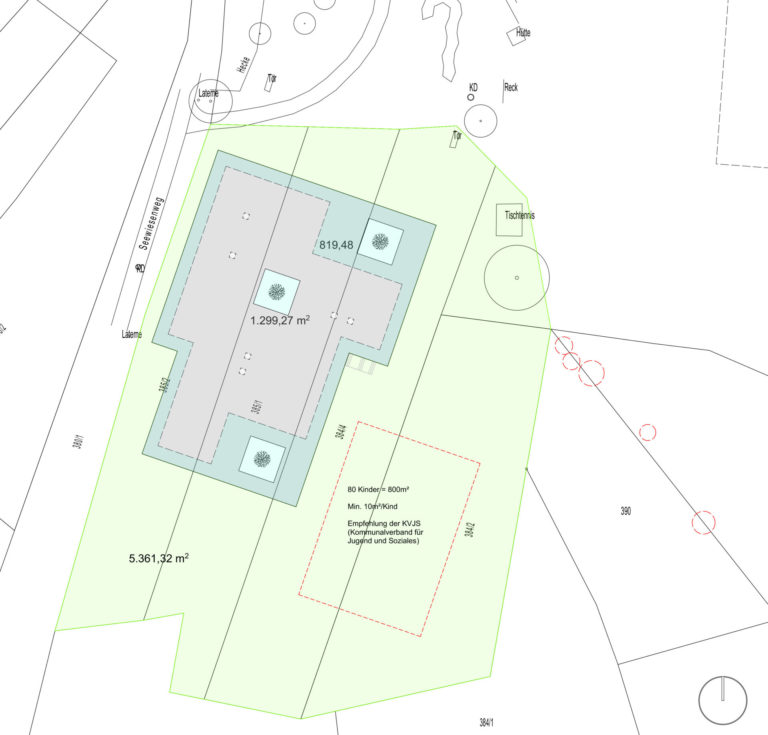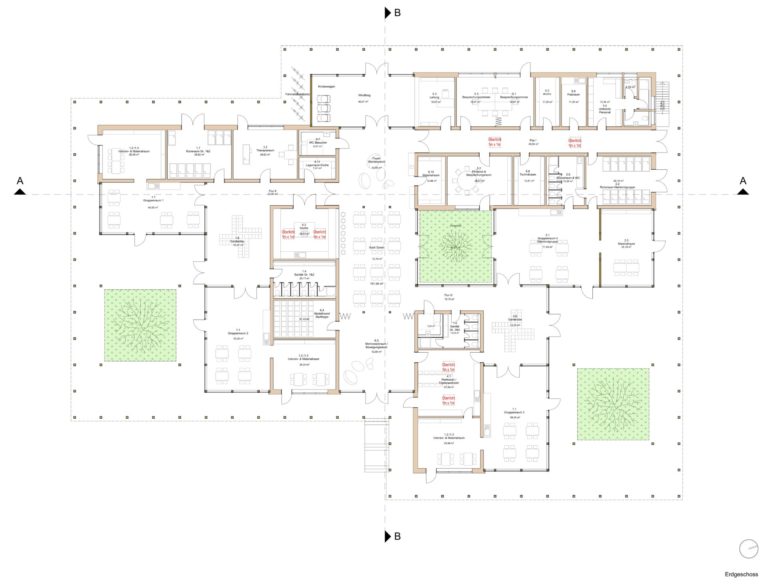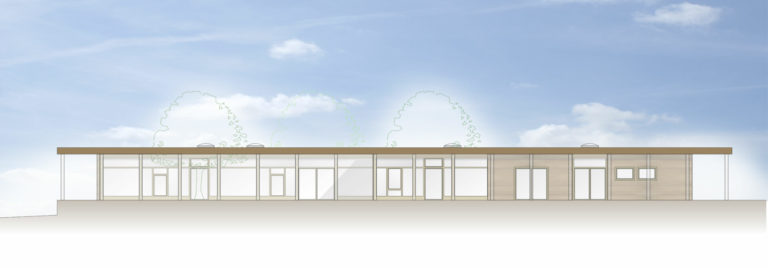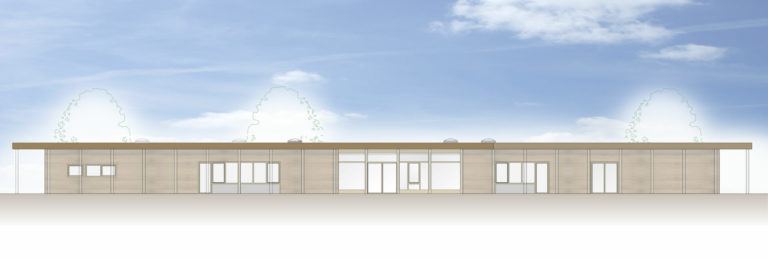The municipality of Wüstenrot is exemplary in terms of its sustainable energy management and ecological energy supply. The new Seewiesen day care centre is being used as an opportunity to make the municipality's special position in the area of sustainability visible in the building. Sustainability should deliberately not only be understood in terms of energy consumption. Rather, this term should also refer to social sustainability and therefore pedagogy, the use of natural building materials, the design expression of the building, its function, integration into the landscape and passive building technology. In terms of the use of materials, this means building with natural materials such as wood, clay, straw and hemp.
The basic design idea of the building is based on the idea that a transparent, protective shell has been placed over four extended play ceilings. The interior and exterior spaces merge, creating a connection to the landscape and nature everywhere. The building is minimalist in its aesthetics. The surfaces result primarily from the materials used. Their look, feel and smell are important sensory experiences, especially for children. Inside the building, the four groups each have their own manageable room areas arranged around a lively centre. Care was taken to ensure that the structure allows for both horizontal and vertical expansion.

