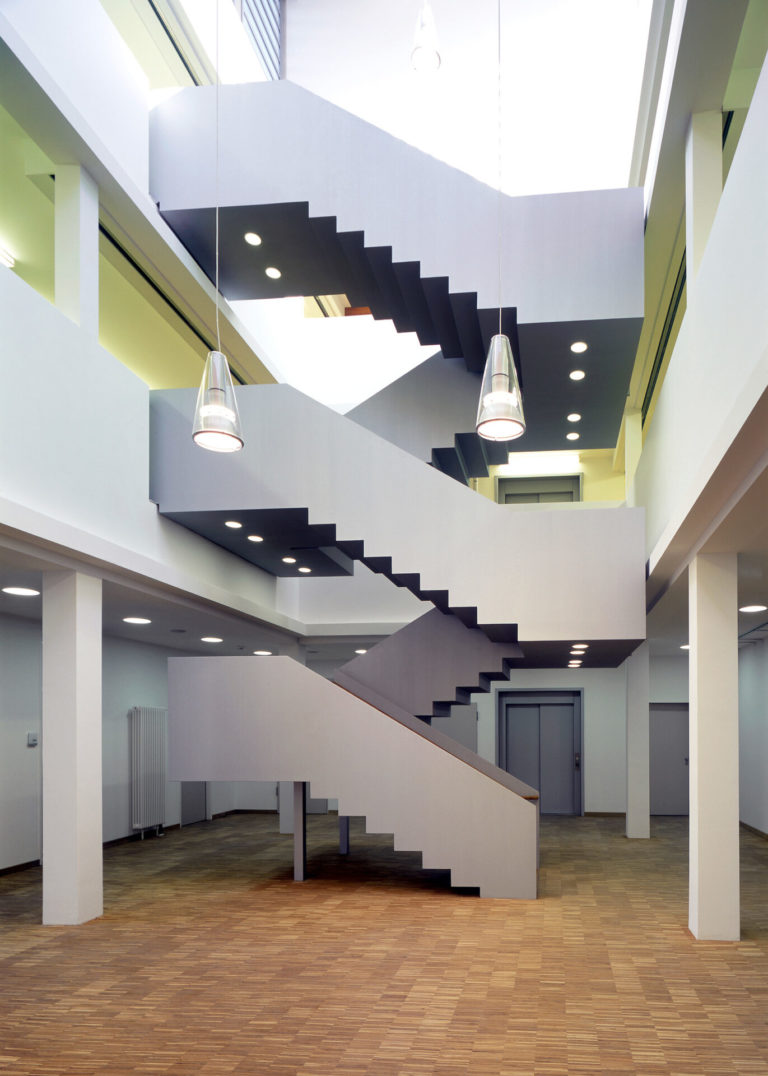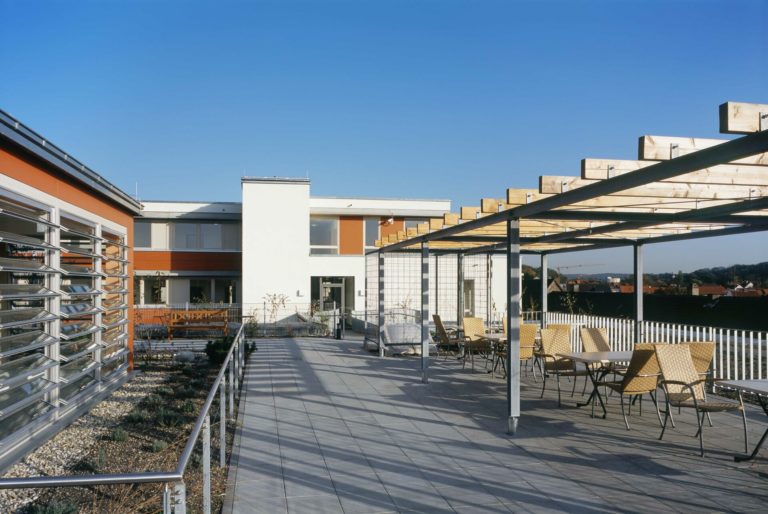The starting point for the new construction of the Bruchsal care centre was the only partially developed derelict Denner brewery with its building fabric in danger of collapse and the historic St. Andrew's staggered structure. The care centre comprises a care home with 64 beds, 23 assisted living flats, a social centre, communal rooms, courtyards, roof gardens and an underground car park with 27 parking spaces. Just as the city as a whole has a large house (maxima domus), the buildings in it are also small towns (minima civitas). This idea of Alberti, the Italian master builder of the Renaissance, is reflected in the design approach of the nursing home: one recognises public and private areas, streets, paths and squares.


